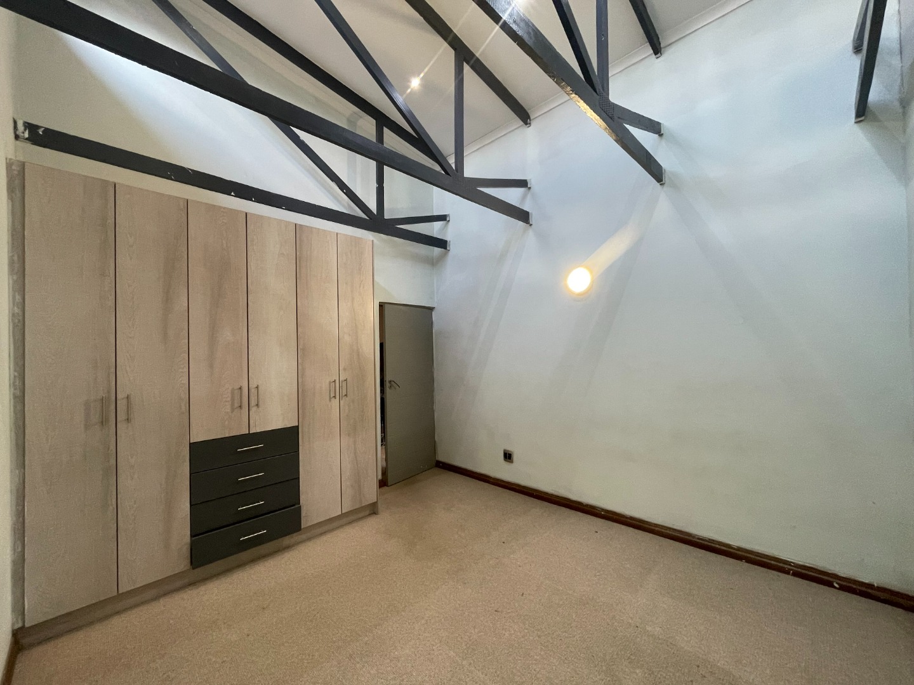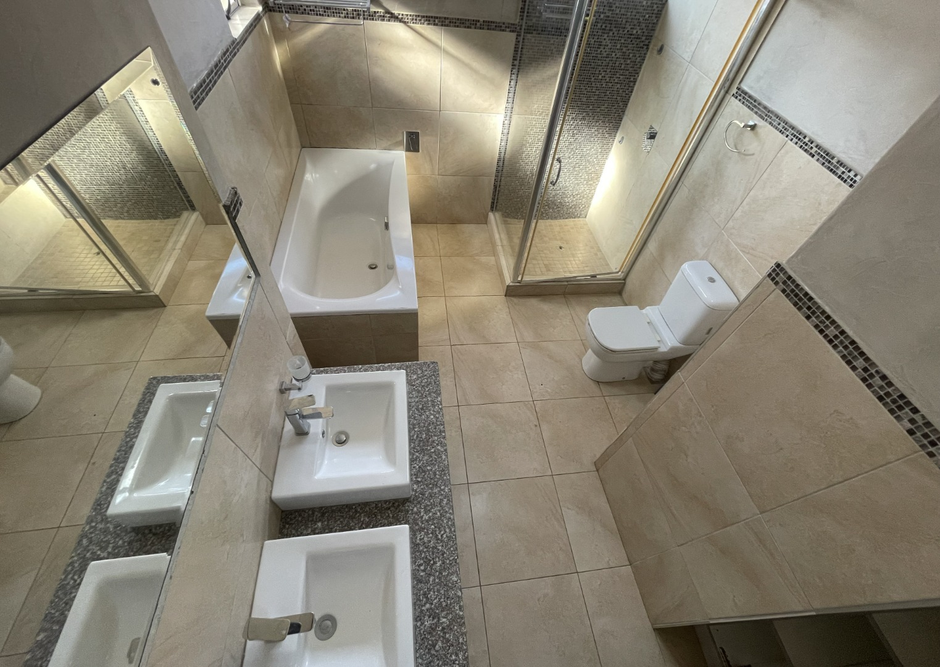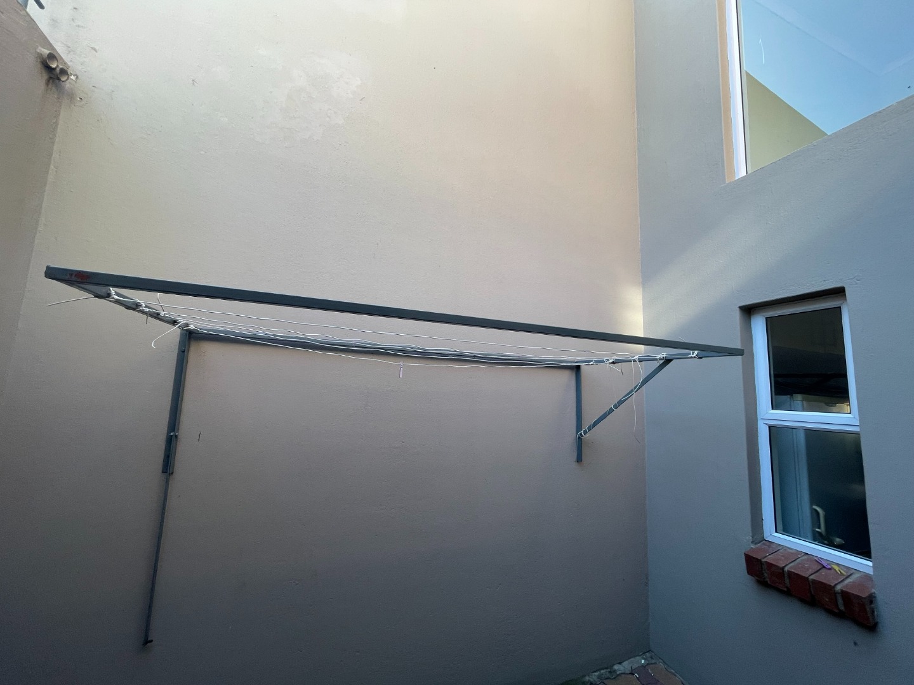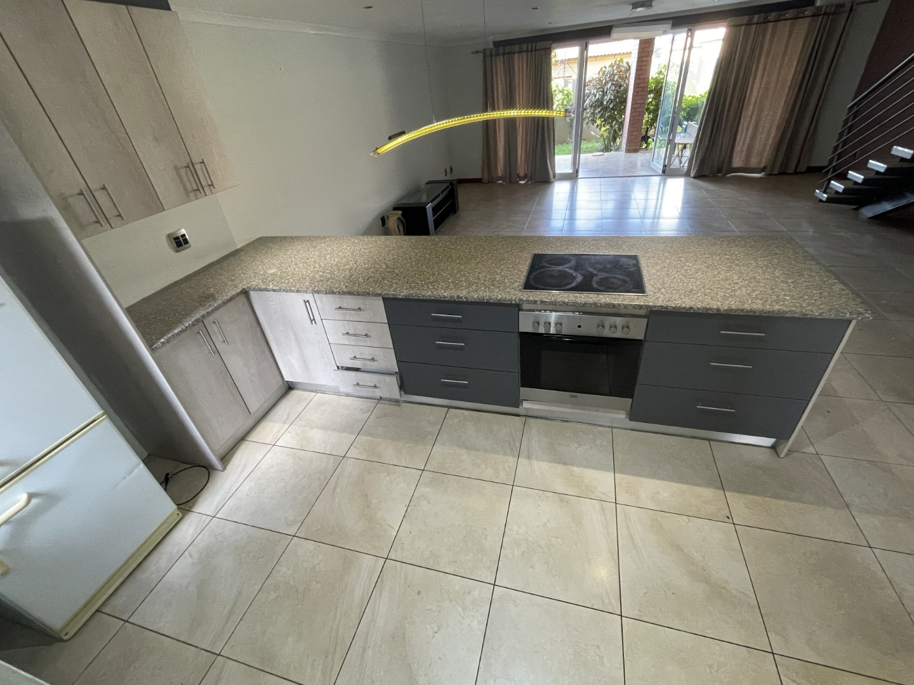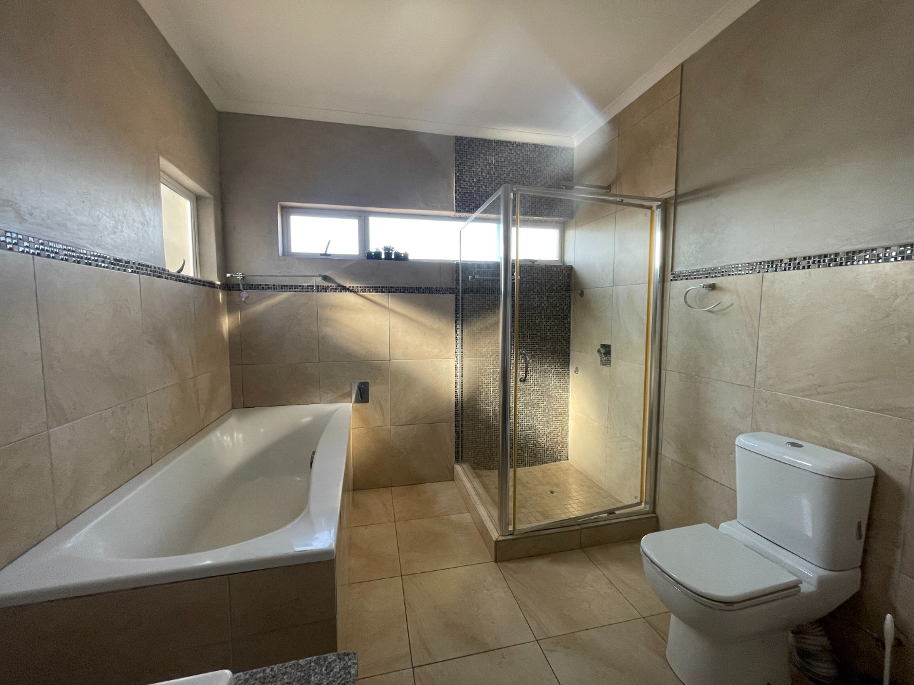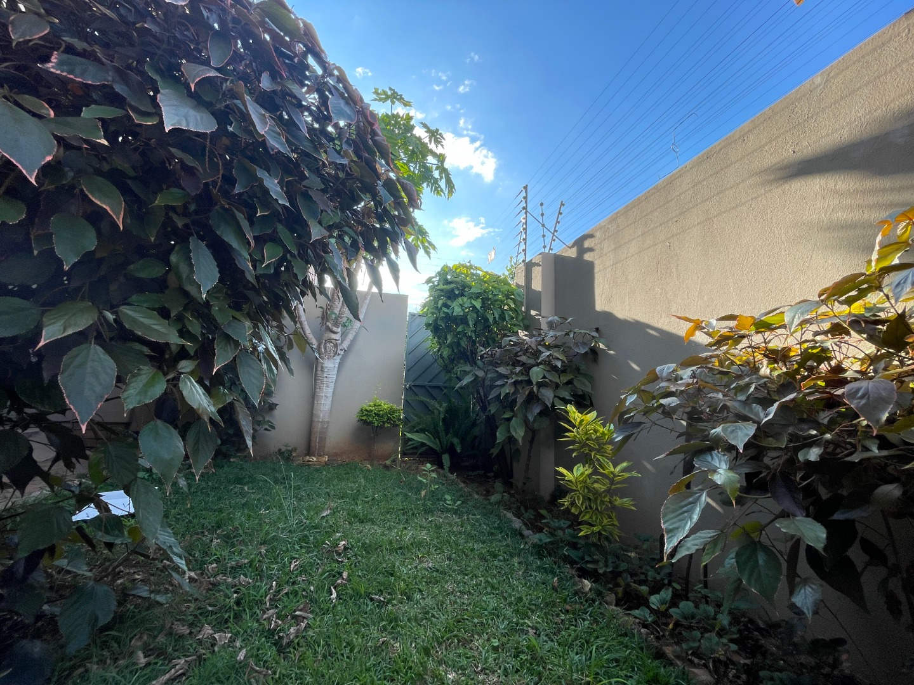- 3
- 2.5
- 1
- 200 m2
- 4 831 m2
Monthly Costs
Property description
This beautifully designed home offers a spacious and practical layout, ideal for family living and entertaining. The ground floor boasts an open-plan kitchen complete with scullery and a pantry, perfect for those who love to cook and entertain. A convenient guest toilet is also located on this level. The open-plan family/TV room seamlessly connects with the dining area, creating a warm and inviting atmosphere for everyday living.
Step outside to a built-in braai area and a small, low-maintenance garden ideal for relaxing or hosting gatherings.
Upstairs, the main bedroom is a true retreat, featuring a walk-in closet, a private balcony, and a luxurious en-suite bathroom with a double basin, bath, shower, and toilet. The second bedroom is generously sized and can comfortably fit a double bed. The third bedroom also offers ample space for a double bed and includes its own private balcony. A second bathroom with a basin, toilet, and shower serves these two bedrooms.
This property blends comfort, style, and functionality-perfect for a modern family looking for a place to call home.
Before viewings, a formal rental application will be done.
Deposit will depend on the Credit Score.
We commit ourselves to:
Truthful and honest advice
Professional attitude, assessment, and understanding your needs.
Confidentiality and protection of your interest
Negotiate the best possible agreement
Make that important call TODAY!
Please also click on the logo to your right to see all properties available by us.
Le.d.P
Property Details
- 3 Bedrooms
- 2.5 Bathrooms
- 1 Garages
- 1 Ensuite
- 1 Dining Area
Property Features
- Patio
- Fence
- Kitchen
- Built In Braai
- Pantry
- Garden
| Bedrooms | 3 |
| Bathrooms | 2.5 |
| Garages | 1 |
| Floor Area | 200 m2 |
| Erf Size | 4 831 m2 |
Contact the Agent

Thess Mertens
Candidate Property Practitioner















