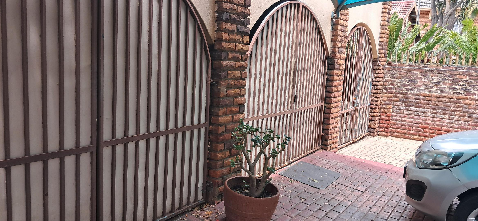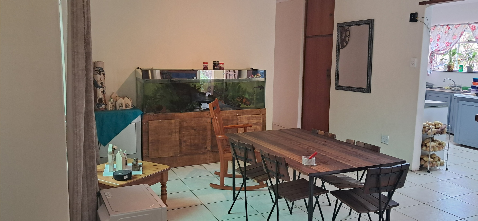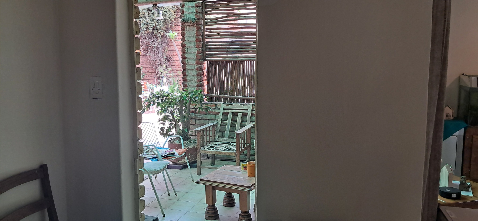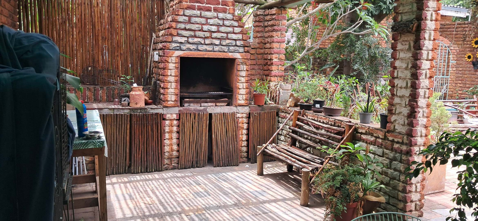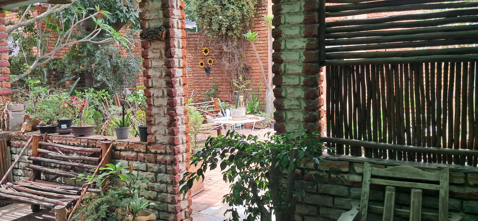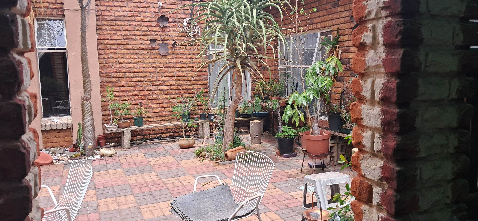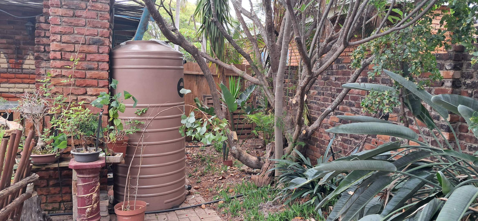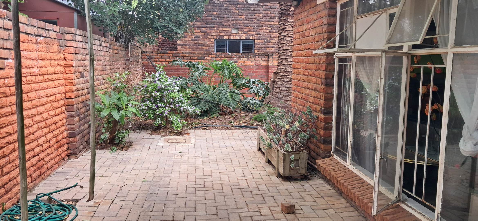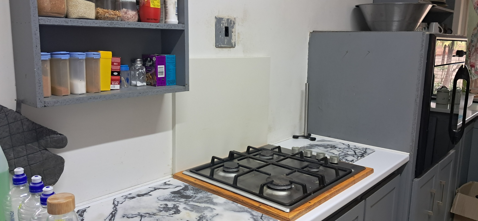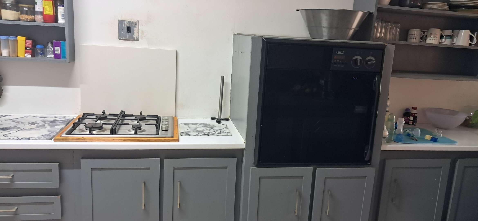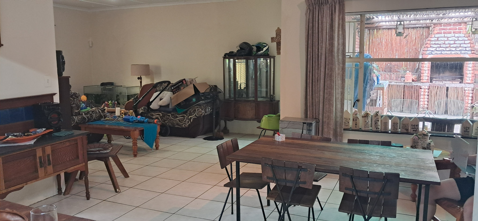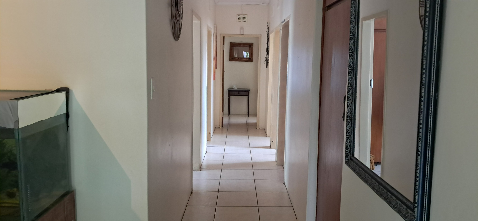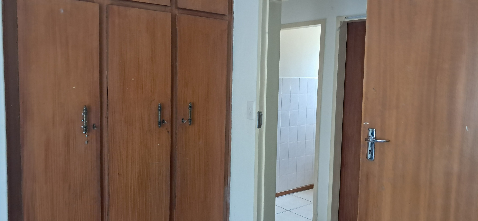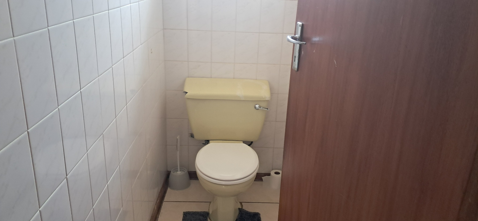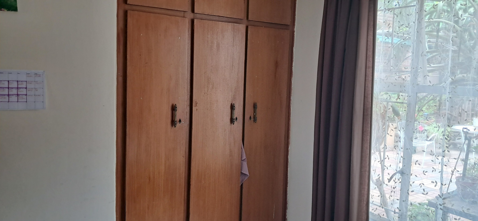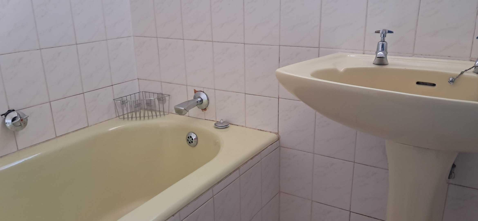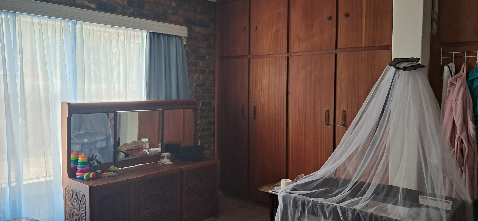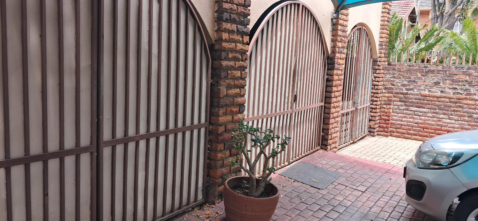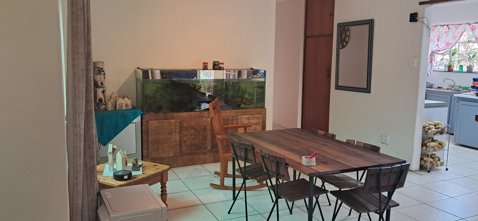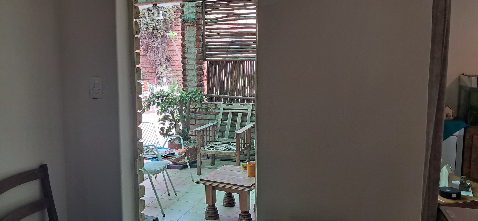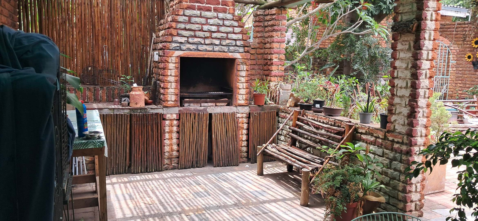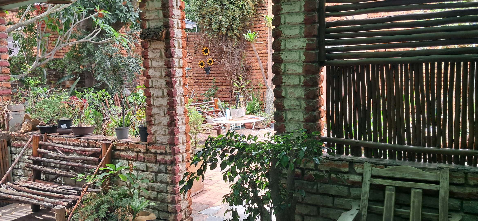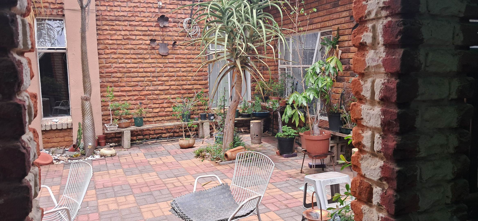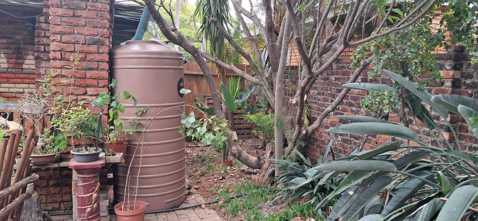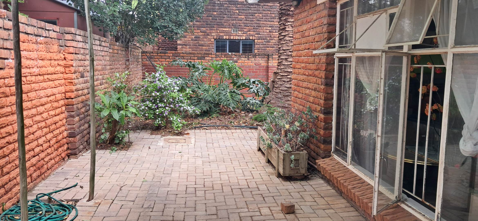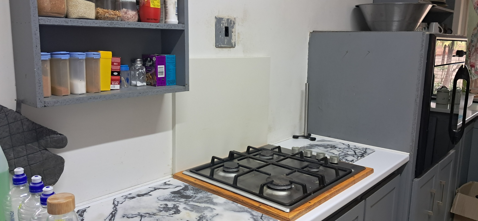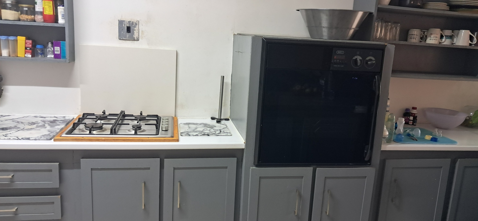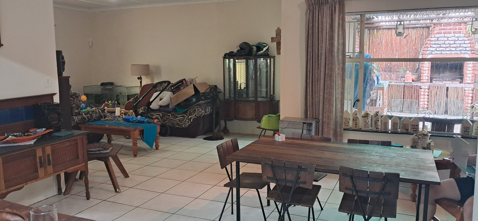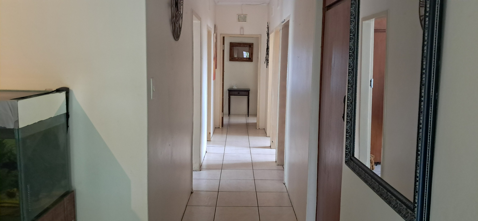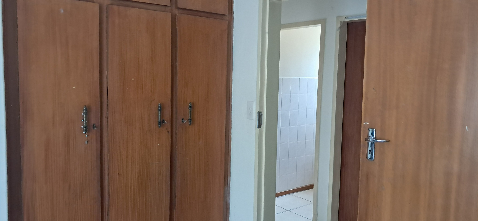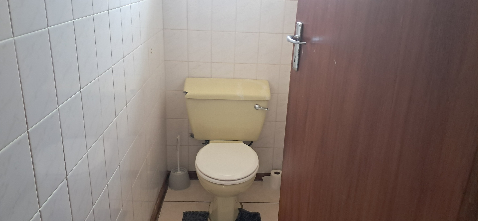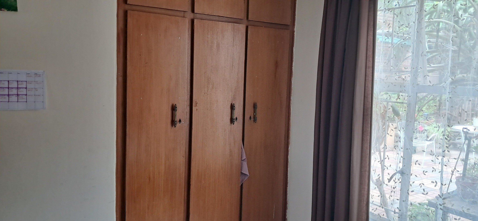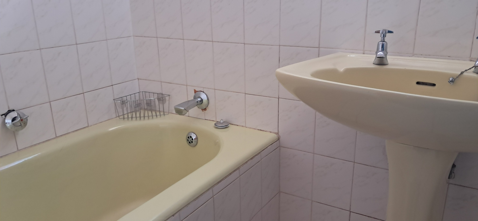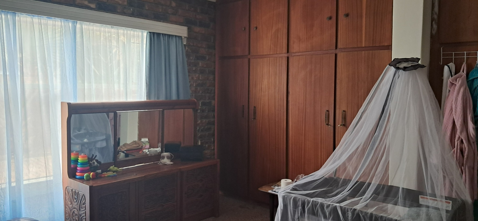- 4
- 3.5
- 2
- 587 m2
- 1 020 m2
Monthly Costs
Property description
Consist of:
2 Open plan living areas
Kitchen with gas stove, electric oven, with build in cupboards
4 spacious bedrooms – 2 en-suite bathrooms
Guest bathroom with separate toilet
All floors in bedrooms are fitted with carpets, rest of the house are all tiles
Build in braai to enjoy your festive season with friends
2 Lock up garages, plus double carports
Jojo tank for water supply
This property is child and pet friendly
Before viewings, a formal rental application will be done.
Deposit will depend on the Credit Score.
We commit ourselves to:
*Truthful and honest advice
*Professional attitude, assessment, and understanding your needs
*Confidentiality and protection of your interest
*Negotiate the best possible agreement
Make that important call TODAY!
Please also click on the logo to your right to see all properties available by us.
Property Details
- 4 Bedrooms
- 3.5 Bathrooms
- 2 Garages
- 1 Ensuite
- 1 Lounges
- 1 Dining Area
Property Features
- Pets Allowed
- Fence
- Alarm
- Kitchen
- Entrance Hall
- Garden
| Bedrooms | 4 |
| Bathrooms | 3.5 |
| Garages | 2 |
| Floor Area | 587 m2 |
| Erf Size | 1 020 m2 |
