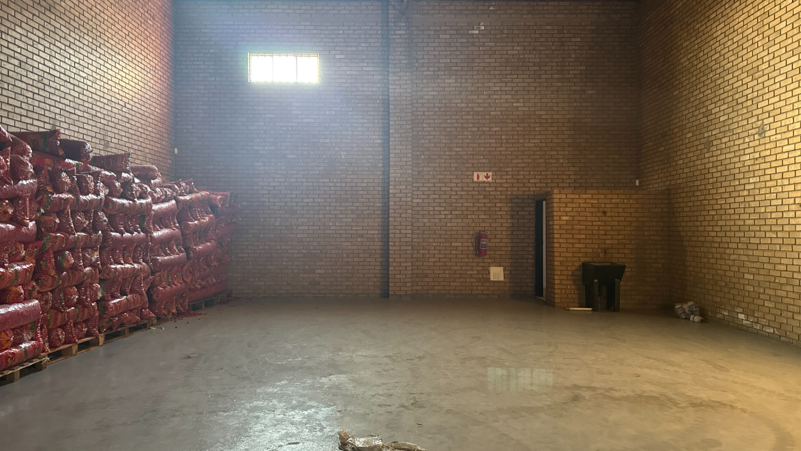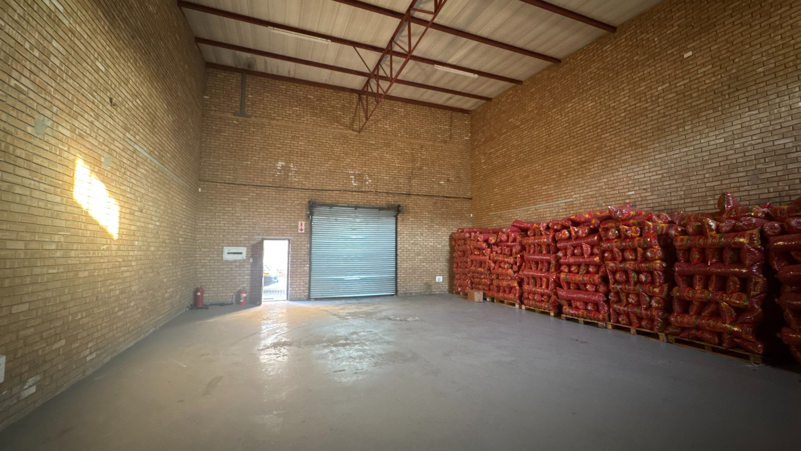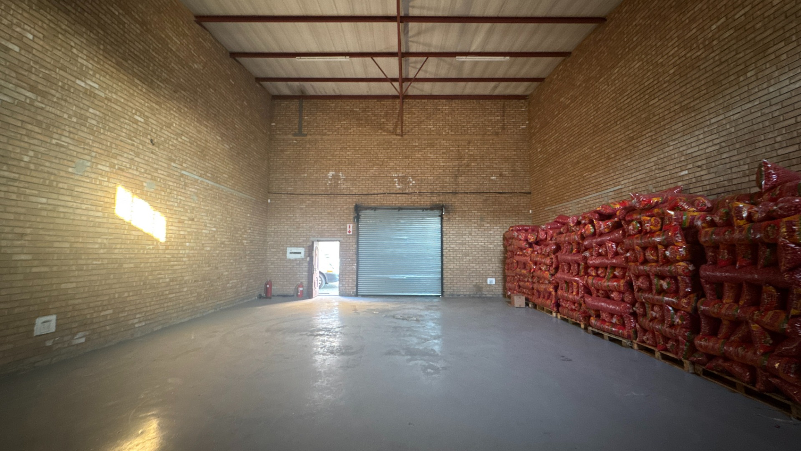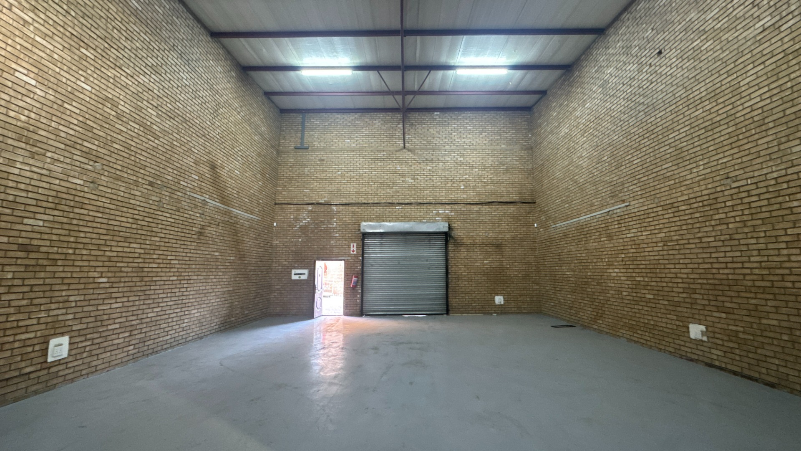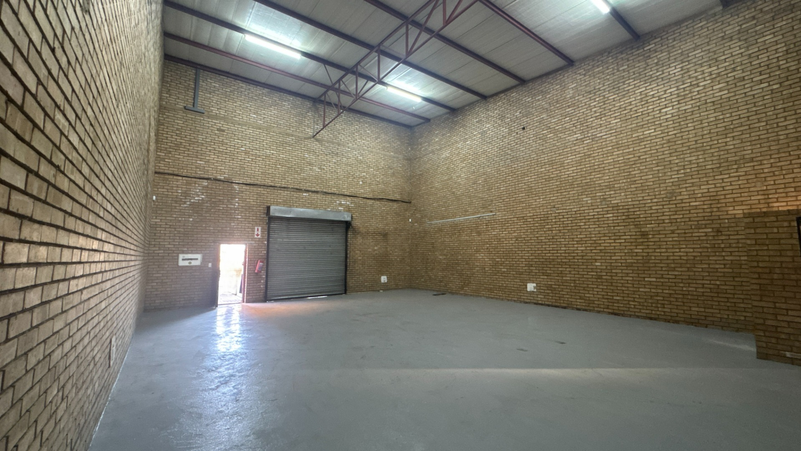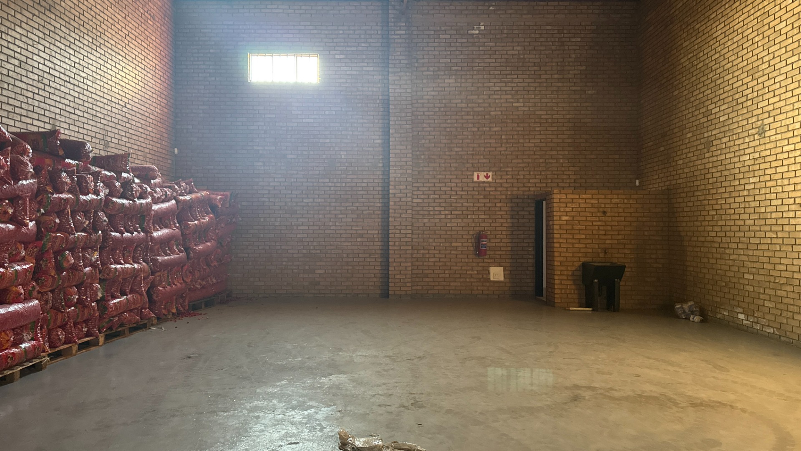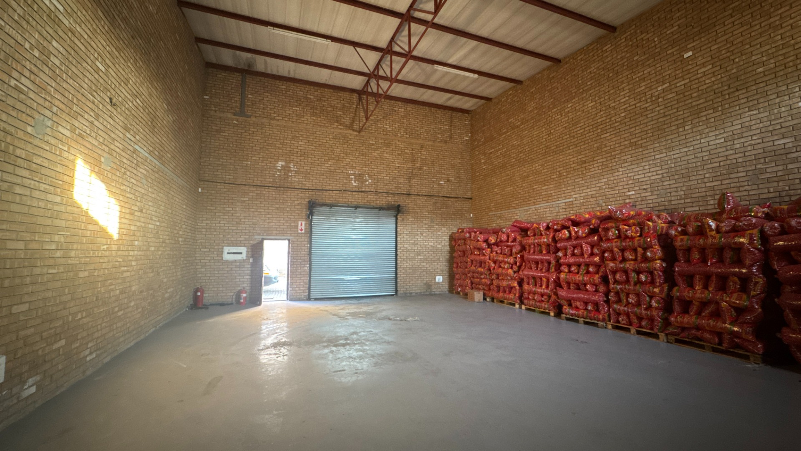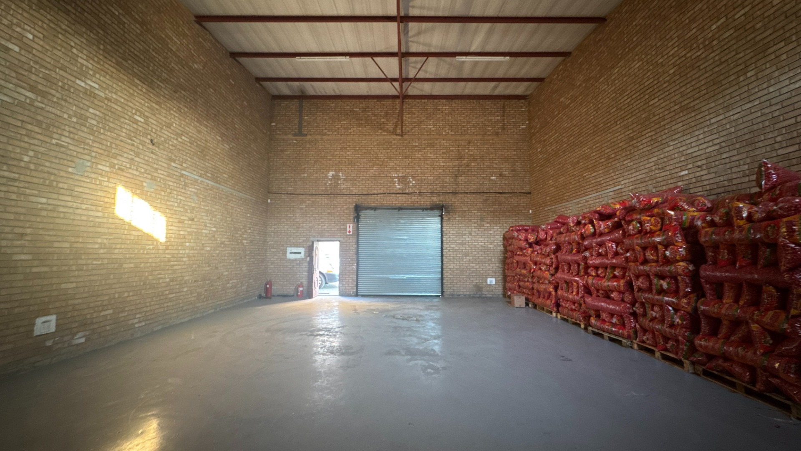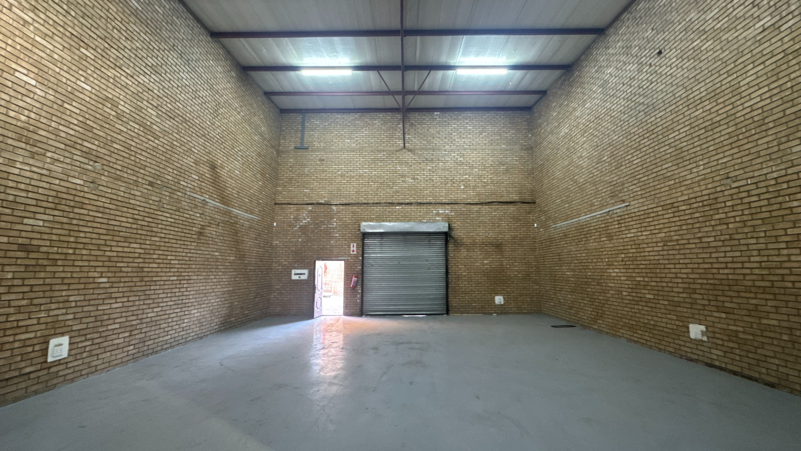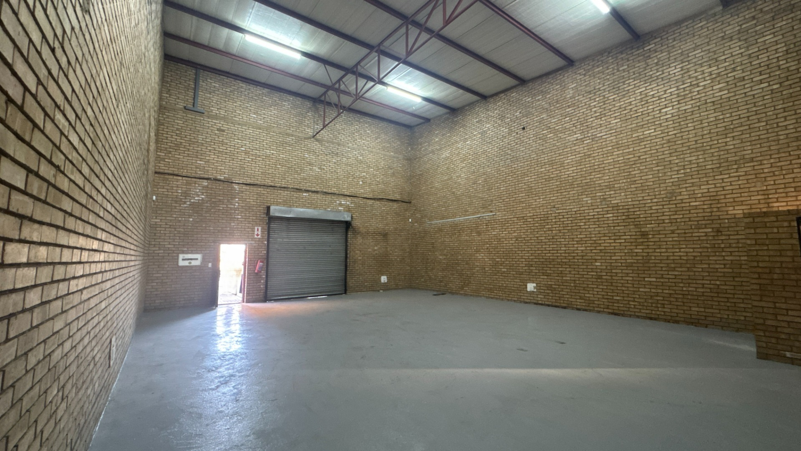- 1
- 150 m2
- 2 177 m2
Monthly Costs
Property description
With a total of 150m² under roof, the open-plan design makes it easy to customise the space to suit your needs.
The unit includes a private toilet and two secure carports, with great access for vehicles or delivery trucks.
Ideal for smaller manufacturers, creative workshops, or storage solutions, this unit offers great value in a secure, convenient location.
Before a viewing, a formal rental application will be done.
Deposit will depend on the Credit Score.
We commit ourselves to:
*Trustful and honest advice
*Professional attitude, assessment and understanding your needs
*Confidentiality and protection of your interest
*Negotiate the best possible agreement
Make the important call TODAY!
Please also click on the logo to your right to see all the properties available by us.
Wy.S.
Ph.S.
Property Details
- 1 Bathrooms
Property Features
| Bathrooms | 1 |
| Floor Area | 150 m2 |
| Erf Size | 2 177 m2 |
