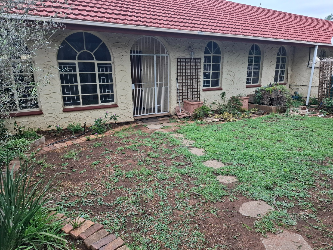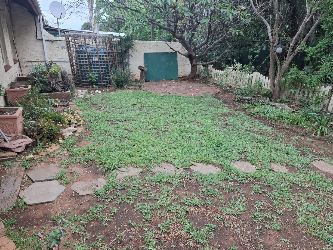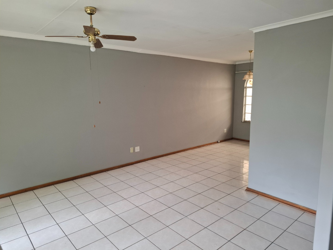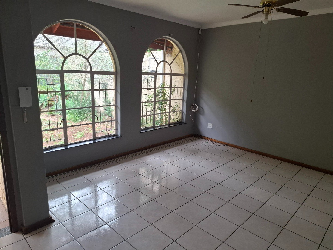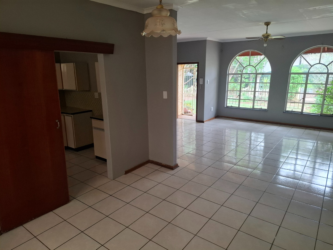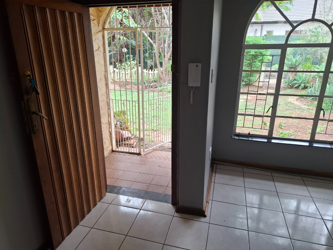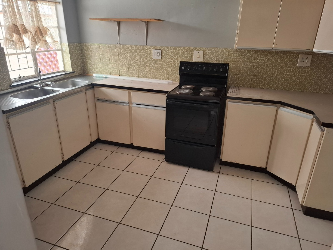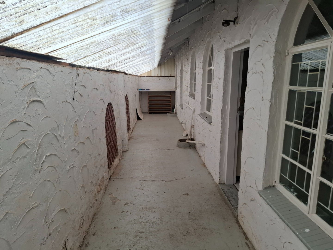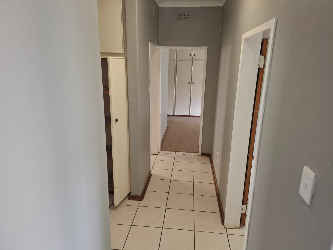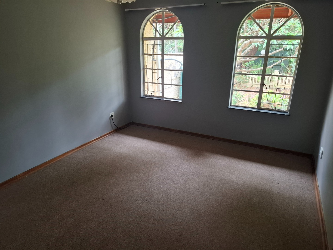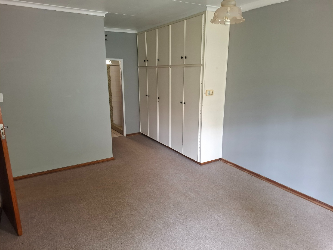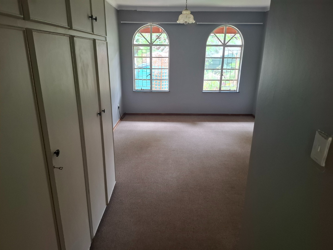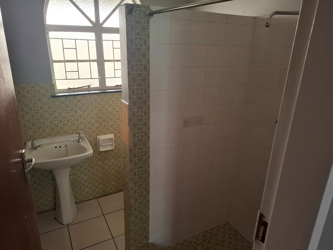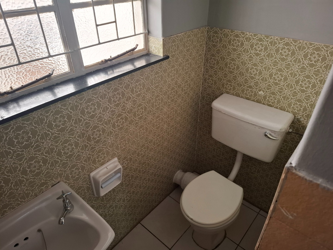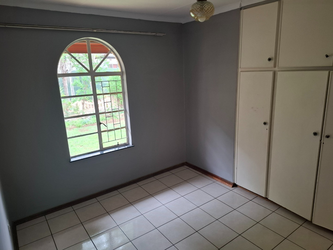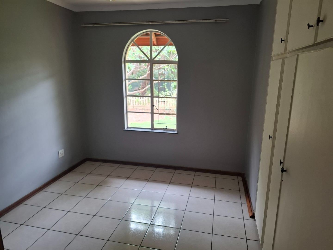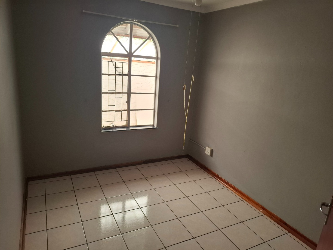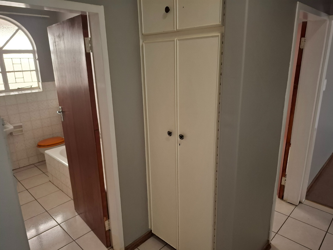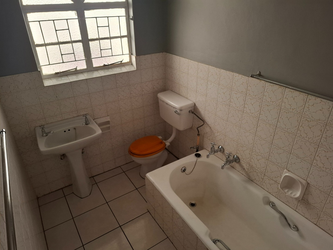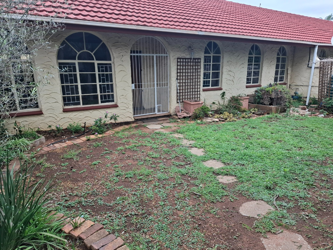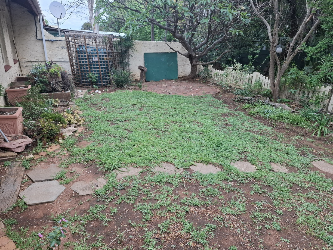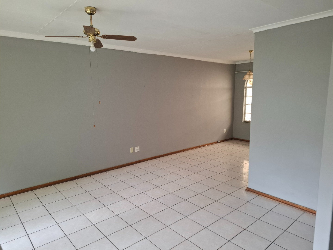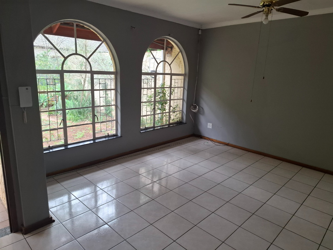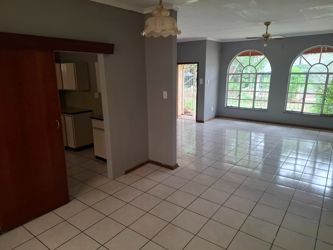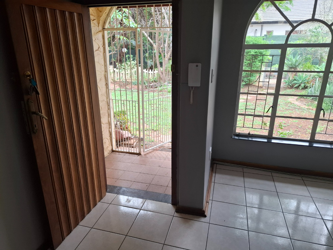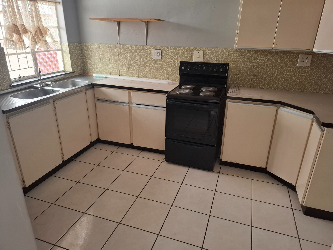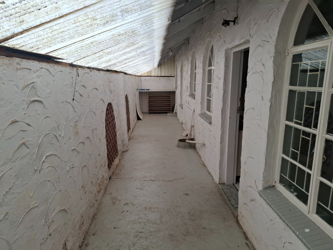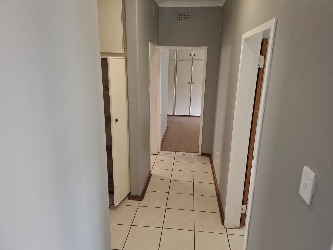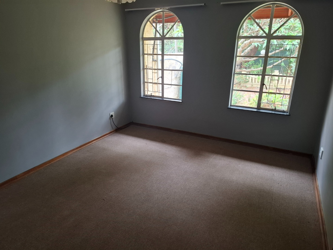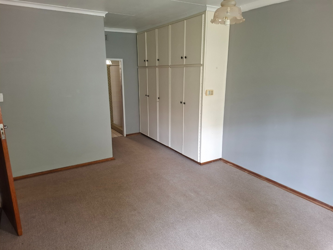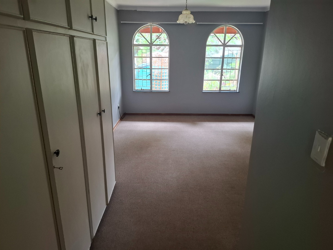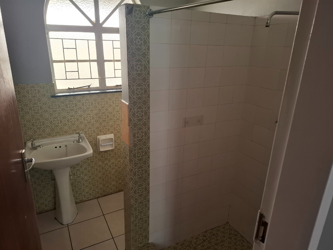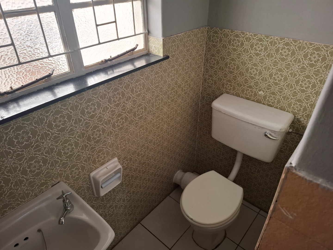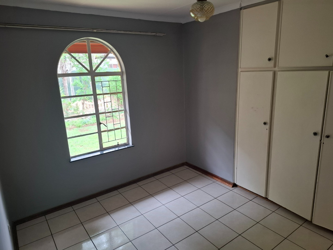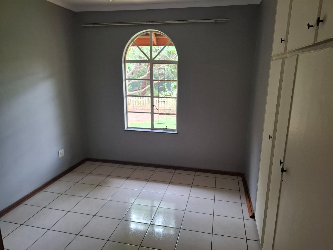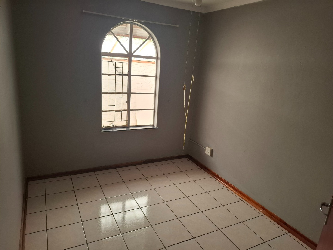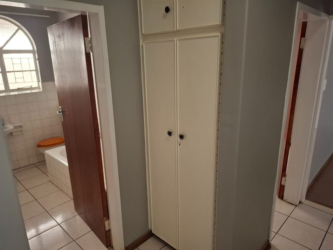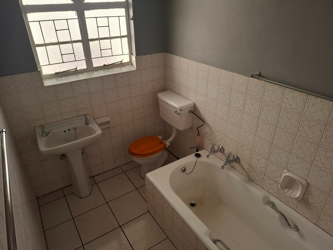- 3
- 2
- 1
- 113 m2
- 5 741 m2
Monthly Costs
Property description
Very well situated unit, within walking distance from schools and the Greenery, with 2 bathrooms, main en-suite.
Large open plan lounge and dining area. Kitchen, separate laundry area.
Lock-up garage and visitor parking.
Small private garden, Jojo tank and pressure pump.
Call today to book a viewing.
Before viewings, a formal rental application will be done.
Deposit will depend on the Credit Score.
We commit ourselves to:
*Truthful and honest advice
*Professional attitude, assessment, and understanding your needs
*Confidentiality and protection of your interest
*Negotiate the best possible agreement
Make that important call TODAY!
Please also click on the logo to your right to see all properties available by us.
Le.v.K
Property Details
- 3 Bedrooms
- 2 Bathrooms
- 1 Garages
- 1 Ensuite
- 1 Dining Area
Property Features
- Laundry
- Pets Allowed
- Fence
- Alarm
- Kitchen
- Irrigation System
- Garden
- Family TV Room
Video
| Bedrooms | 3 |
| Bathrooms | 2 |
| Garages | 1 |
| Floor Area | 113 m2 |
| Erf Size | 5 741 m2 |
