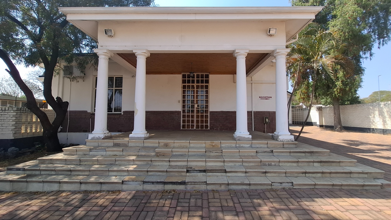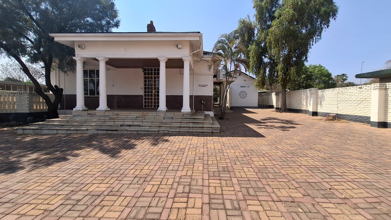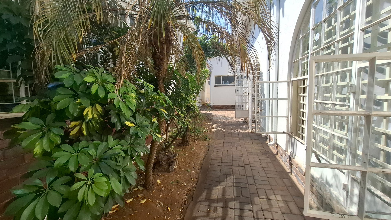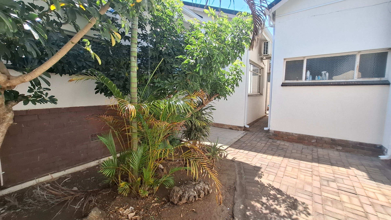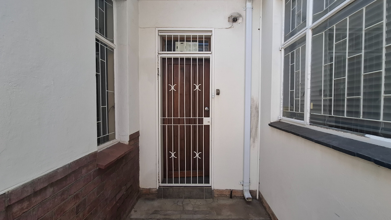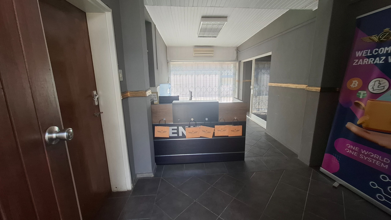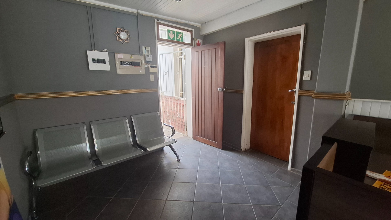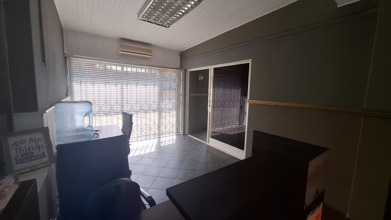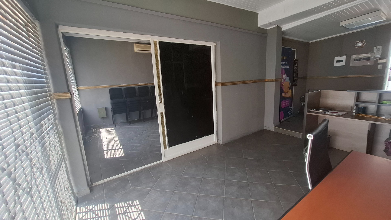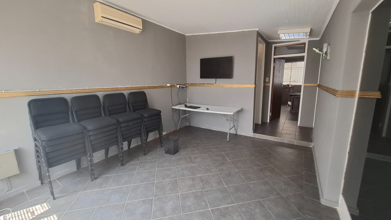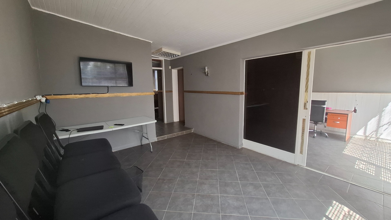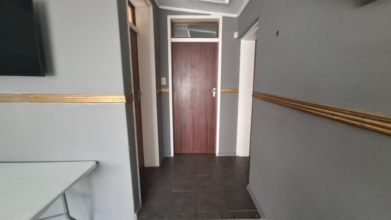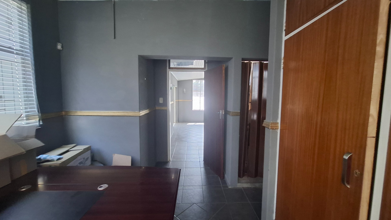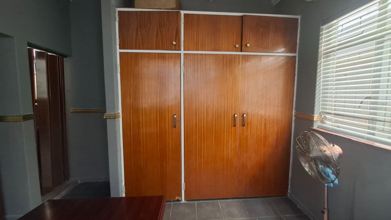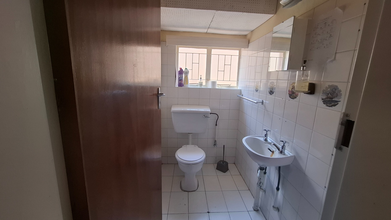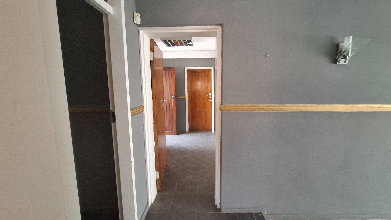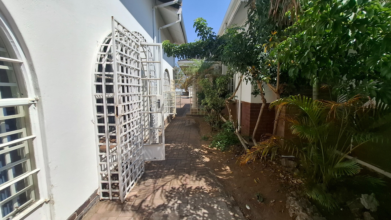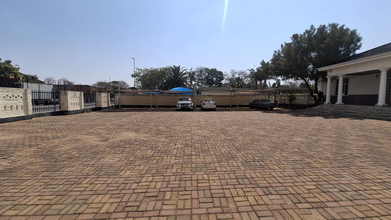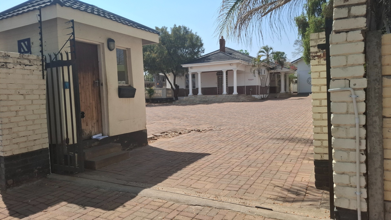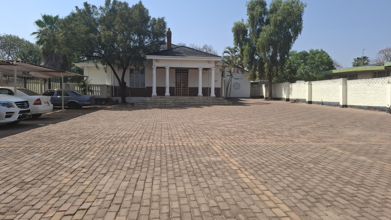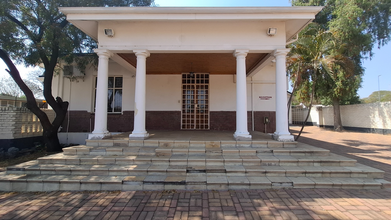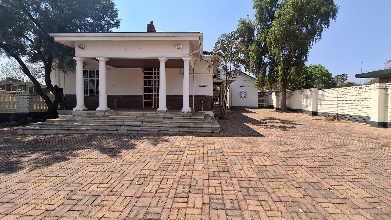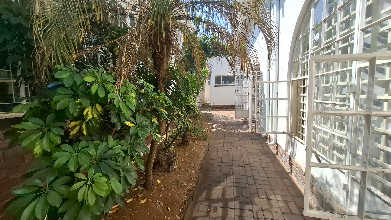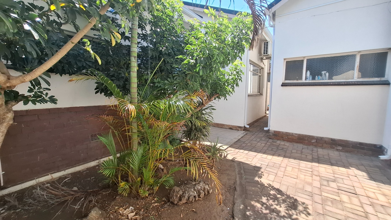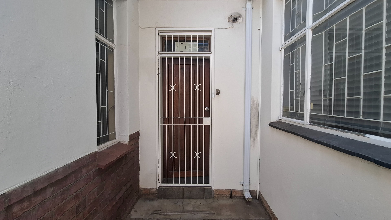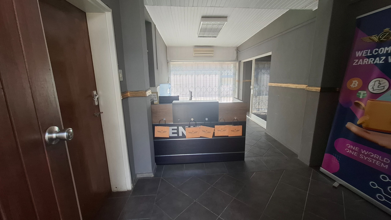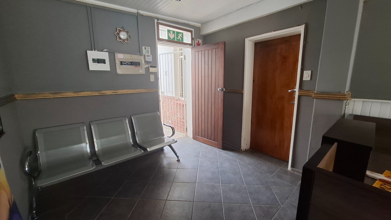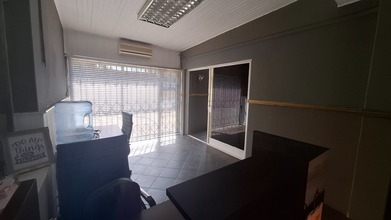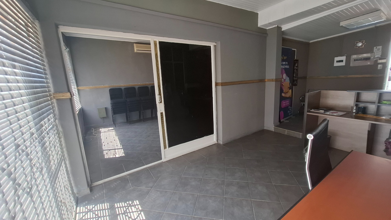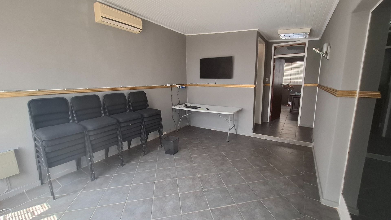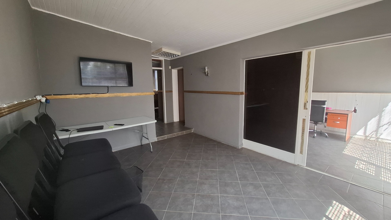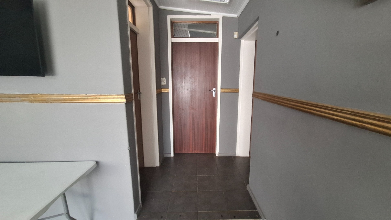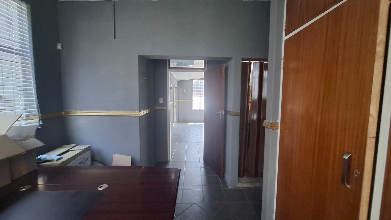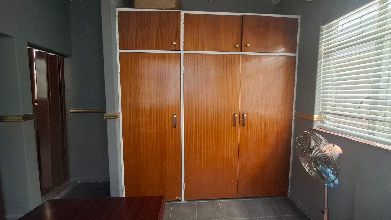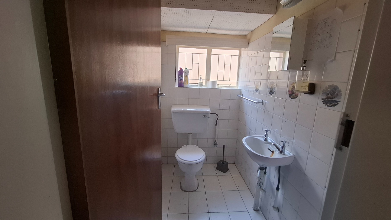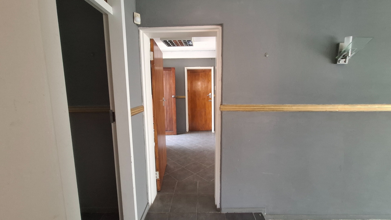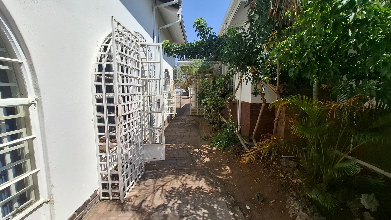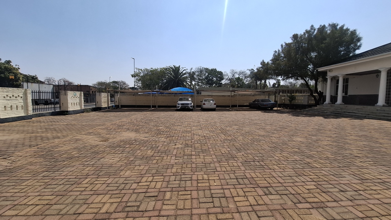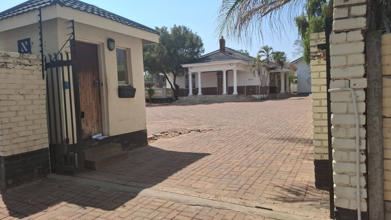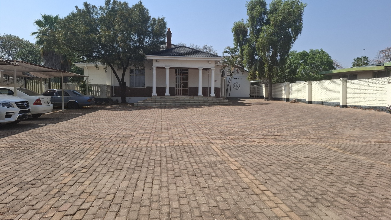- 53 m2
- 1 353 m2
Monthly Costs
Property description
Discover a professional 53m² office that combines modern
functionality with natural charm. From the moment you walk through a
tree-lined, paved pathway, you are welcomed into a space designed for
productivity and comfort. With its versatile layout—offering a reception,
waiting area, boardroom or office options, and private workspace—this office is
perfectly suited for businesses that value both professional appeal and
convenience. Ideally located in Polokwane Central on a high-traffic one-way
street, this office ensures excellent visibility, easy access, and a secure
environment for your clients and staff. Key Features: 53m² office with functional layout Entrance: Beautiful walk-in pathway with trees and paved
walkway Reception: Welcoming reception area with waiting space Workspace Options: Open waiting area (convertible into an office) Sliding door leading to private open space (ideal for
boardroom or additional office) Private office with built-in Cupboards and storage space Facilities: Private toilet and basin Finishes: Fully tiled floors with elegant wooden ceilings Parking: 2–3 covered carports plus ample in-gate
client/staff parking Location: Situated on a busy one-way street in Polokwane
Central for easy access and high visibility Security: Guard house, fully walled perimeter, and electric
fencing. This office offers the perfect blend of professional appeal,
accessibility, and security—making it an excellent choice for businesses
looking to thrive in the heart of Polokwane. Enquire today to arrange a viewing
and secure this prime office space! Before viewings, a formal rental application will be done. Deposit will depend on the Credit Score. We commit ourselves to: *Truthful and honest advice *Professional attitude, assessment, and understanding your
needs *Confidentiality and protection of your interest *Negotiate the best possible agreement Make that important call TODAY! Please also click on the logo to your right to see all
properties available by us. ffice Space For Lease- 53m²
Discover a professional 53m² office that combines modern
functionality with natural charm. From the moment you walk through a
tree-lined, paved pathway, you are welcomed into a space designed for
productivity and comfort. With its versatile layout—offering a reception,
waiting area, boardroom or office options, and private workspace—this office is
perfectly suited for businesses that value both professional appeal and
convenience. Ideally located in Polokwane Central on a high-traffic one-way
street, this office ensures excellent visibility, easy access, and a secure
environment for your clients and staff.
Key Features:
53m² office with functional layout
Entrance: Beautiful walk-in pathway with trees and paved
walkway
Reception: Welcoming reception area with waiting space
Workspace Options:
Open waiting area (convertible into an office)
Sliding door leading to private open space (ideal for
boardroom or additional office)
Private office with built-in Cupboards and storage space
Facilities: Private toilet and basin
Finishes: Fully tiled floors with elegant wooden ceilings
Parking: 2–3 covered carports plus ample in-gate
client/staff parking
Location: Situated on a busy one-way street in Polokwane
Central for easy access and high visibility
Security: Guard house, fully walled perimeter, and electric
fencing.
This office offers the perfect blend of professional appeal,
accessibility, and security—making it an excellent choice for businesses
looking to thrive in the heart of Polokwane. Enquire today to arrange a viewing
and secure this prime office space!
Before viewings, a formal rental application will be done.
Deposit will depend on the Credit Score.
We commit ourselves to:
*Truthful and honest advice
*Professional attitude, assessment, and understanding your
needs
*Confidentiality and protection of your interest
*Negotiate the best possible agreement
Make that important call TODAY!
Please also click on the logo to your right to see all
properties available by us.
Property Details
Property Features
| Floor Area | 53 m2 |
| Erf Size | 1 353 m2 |
