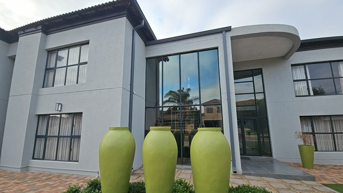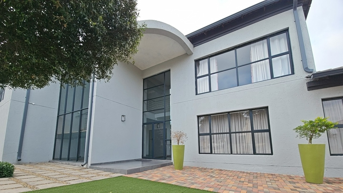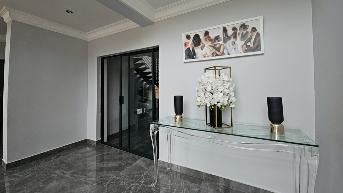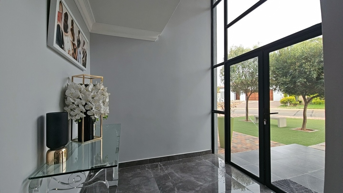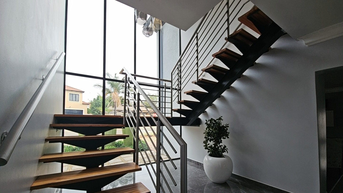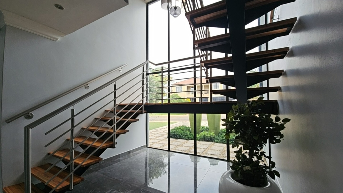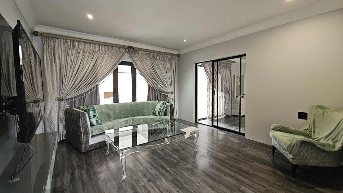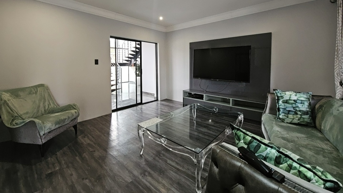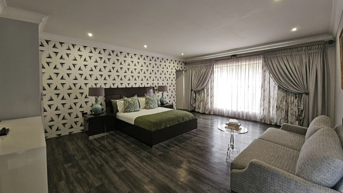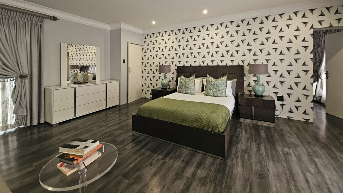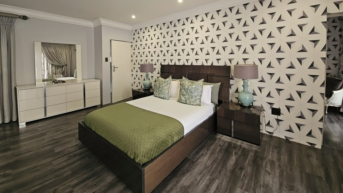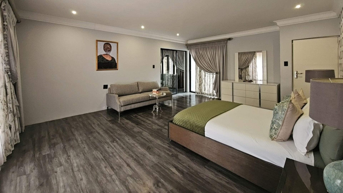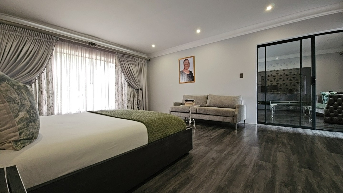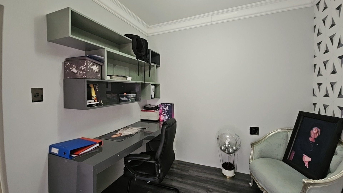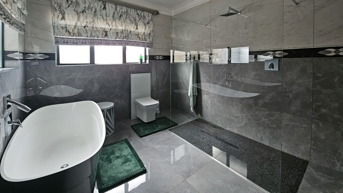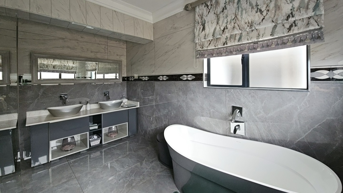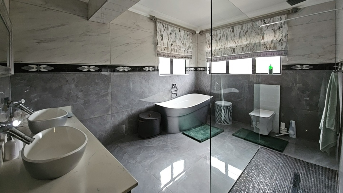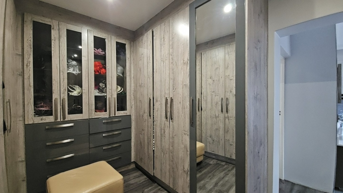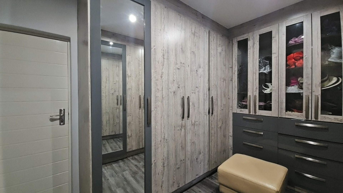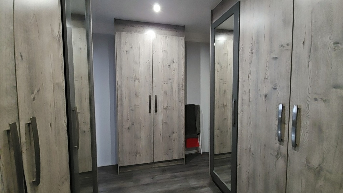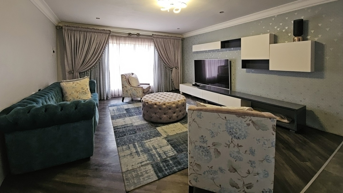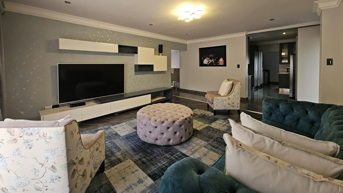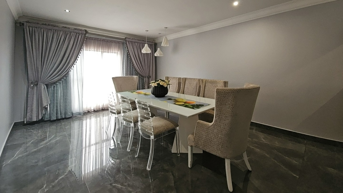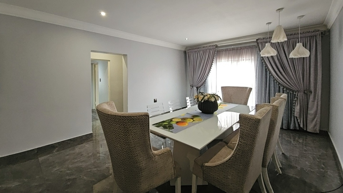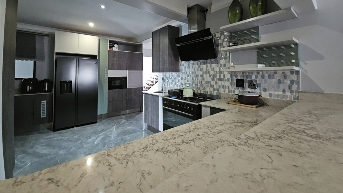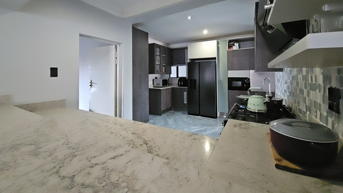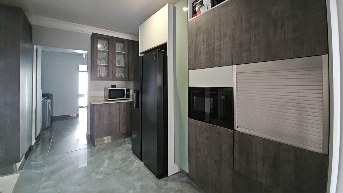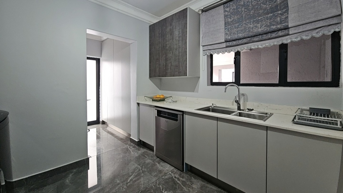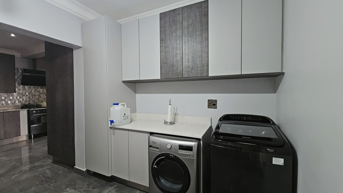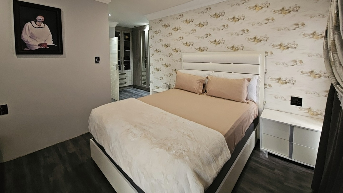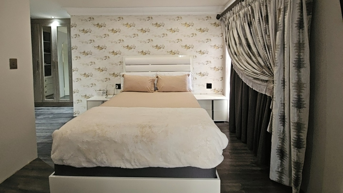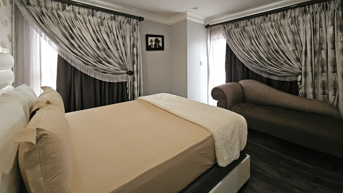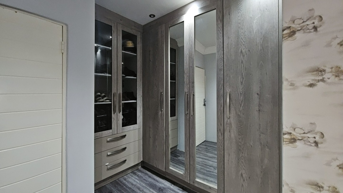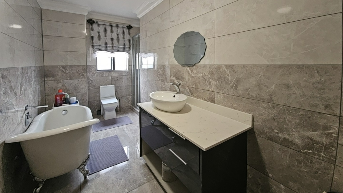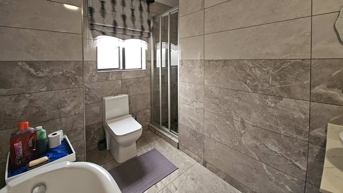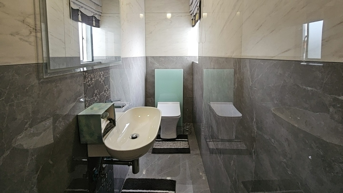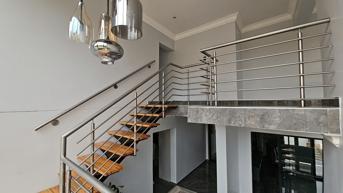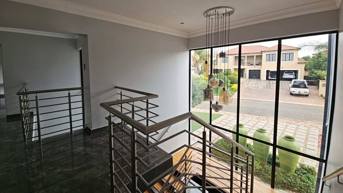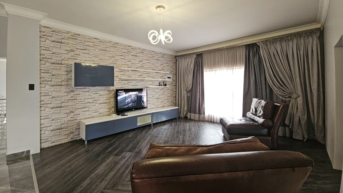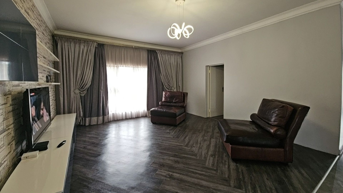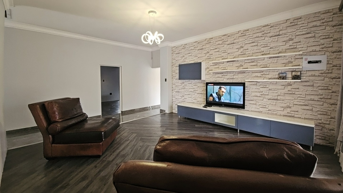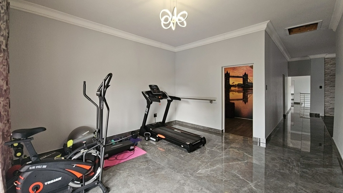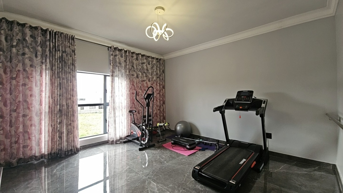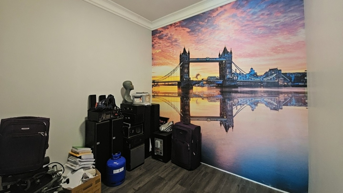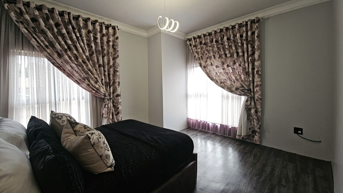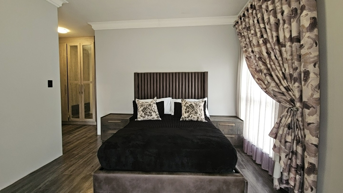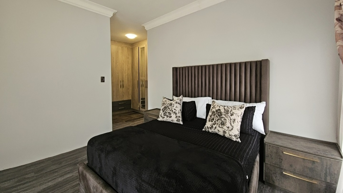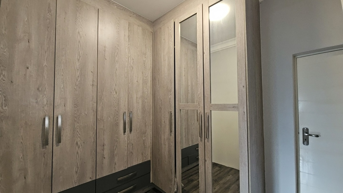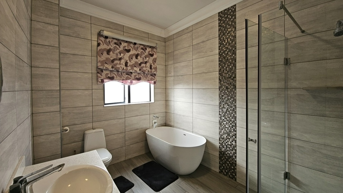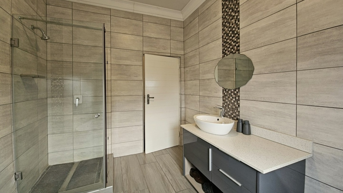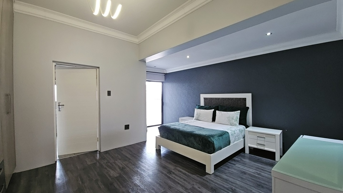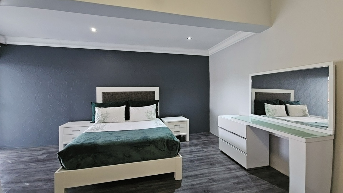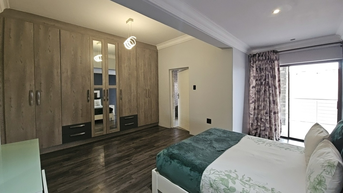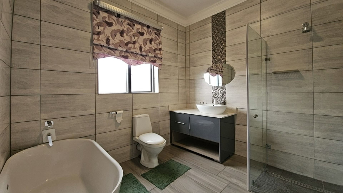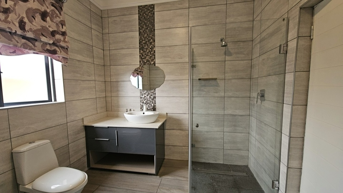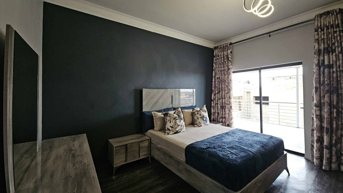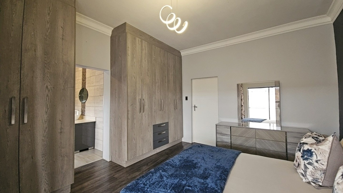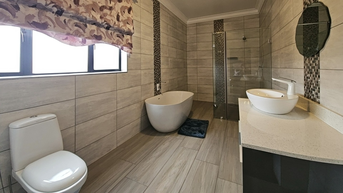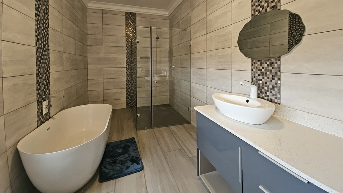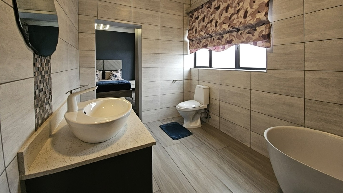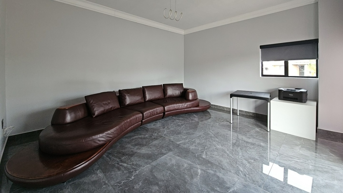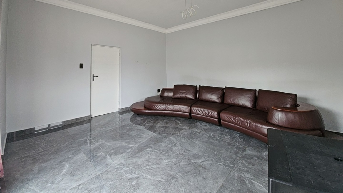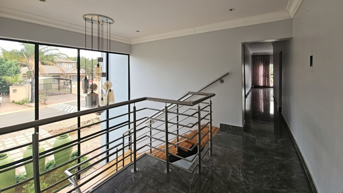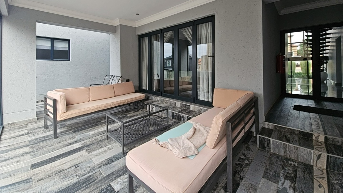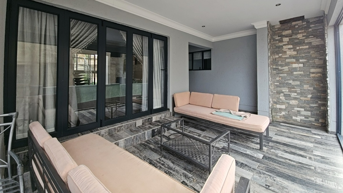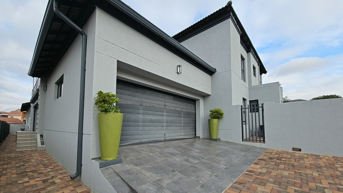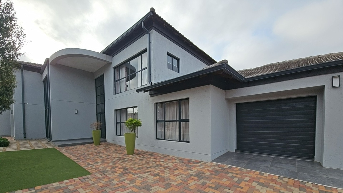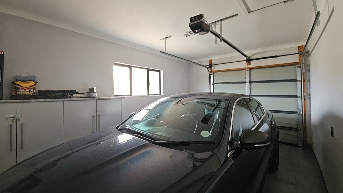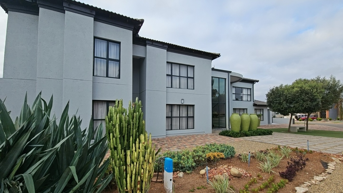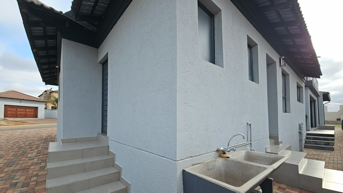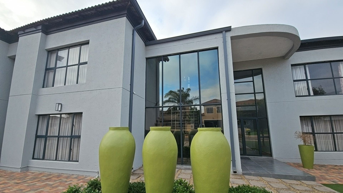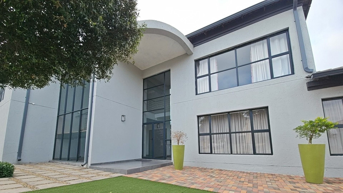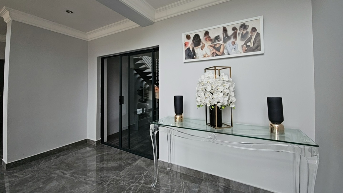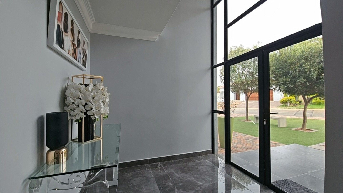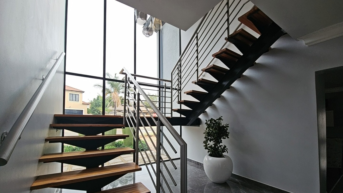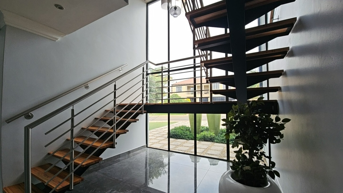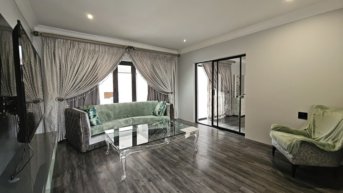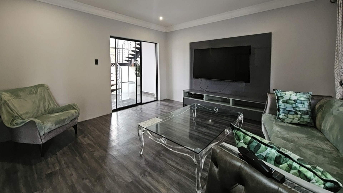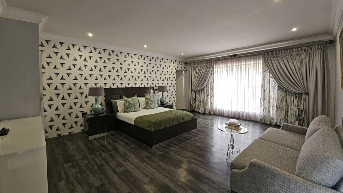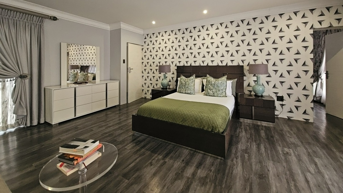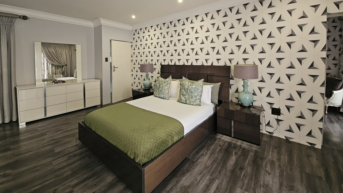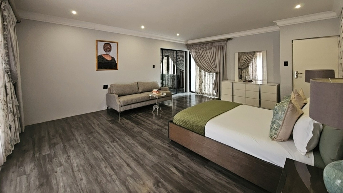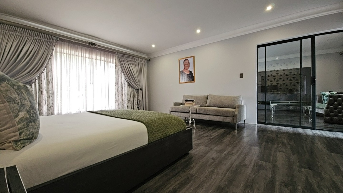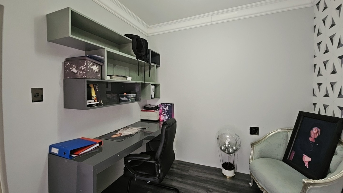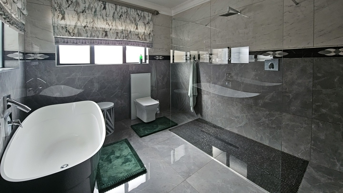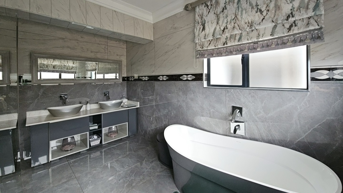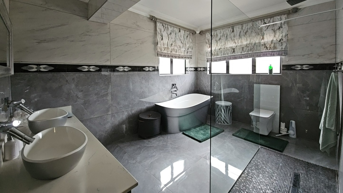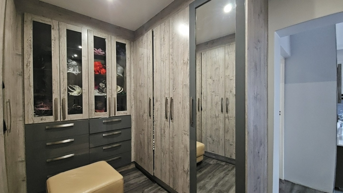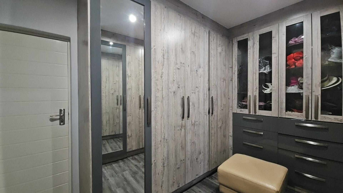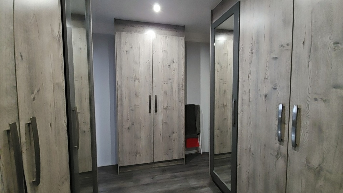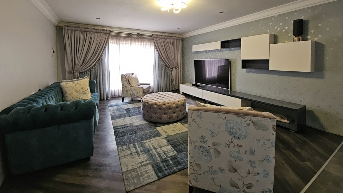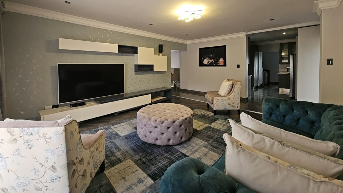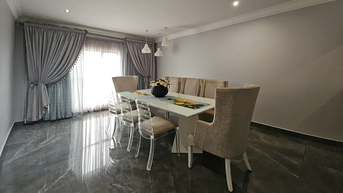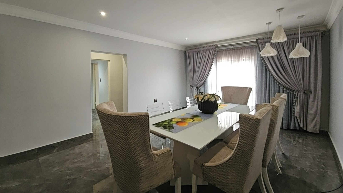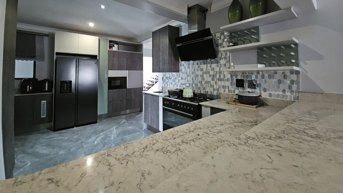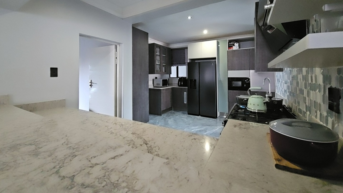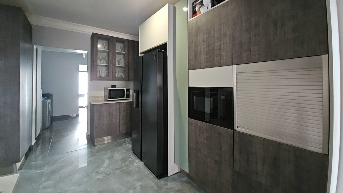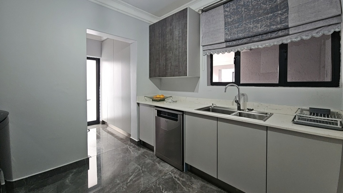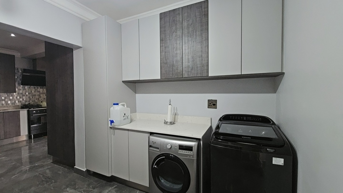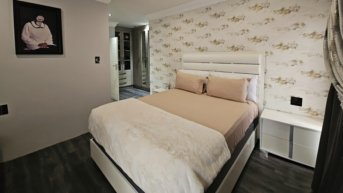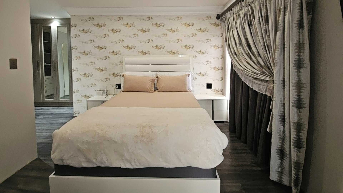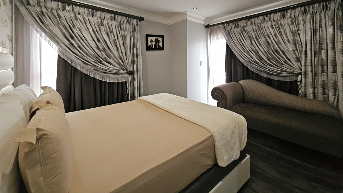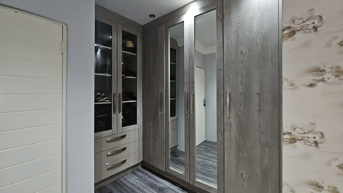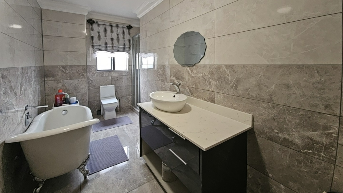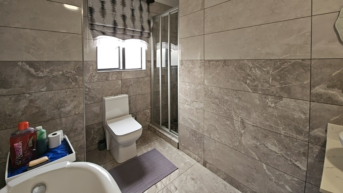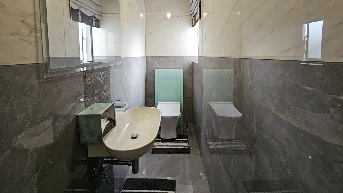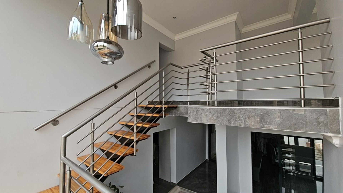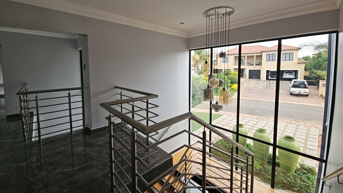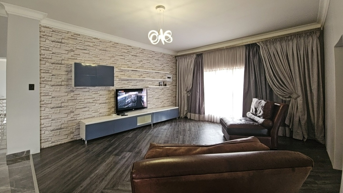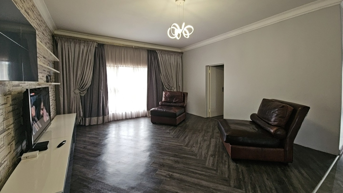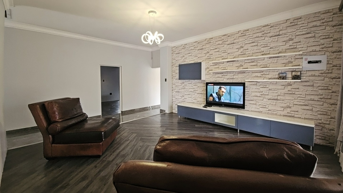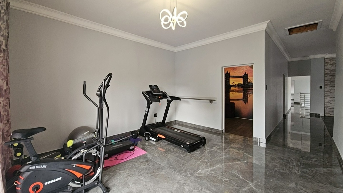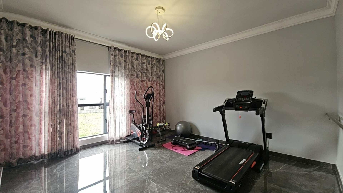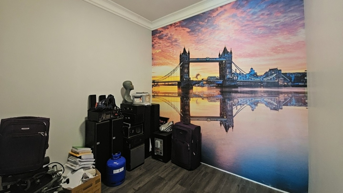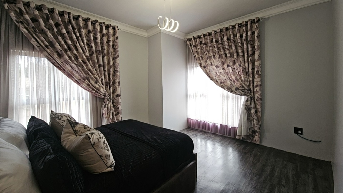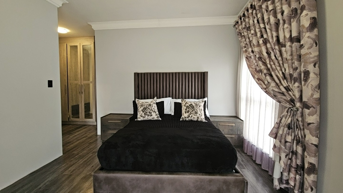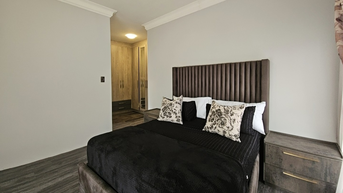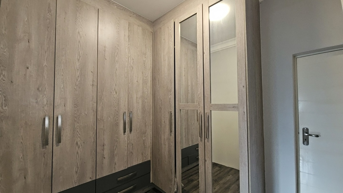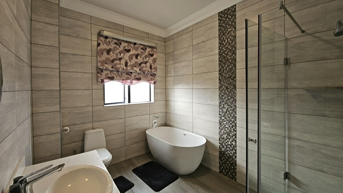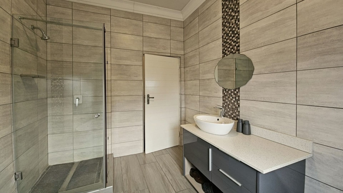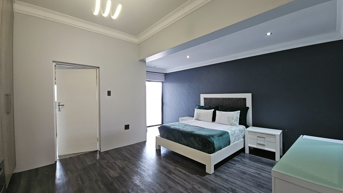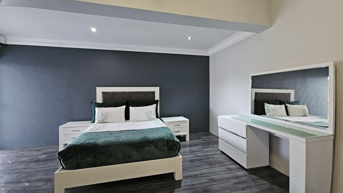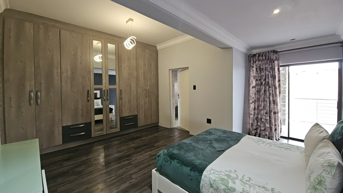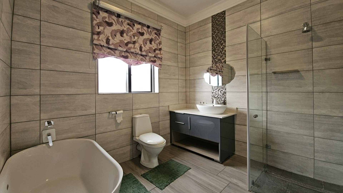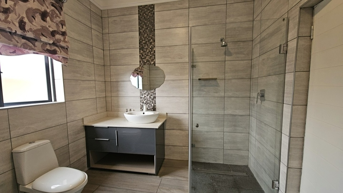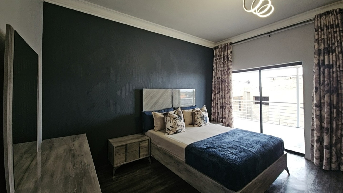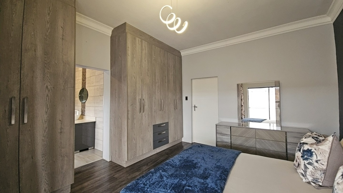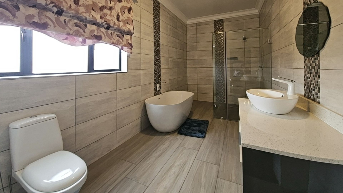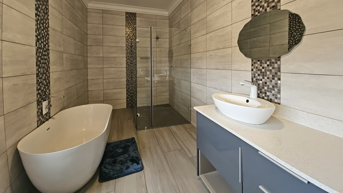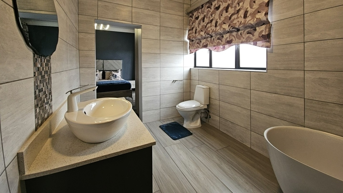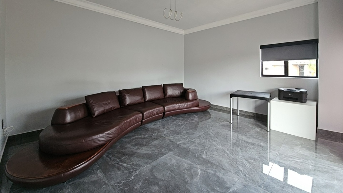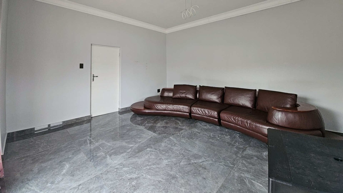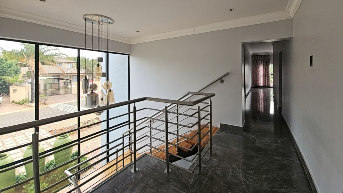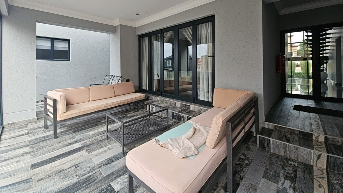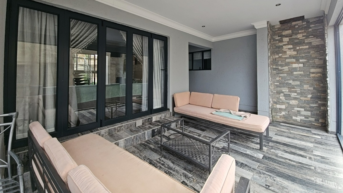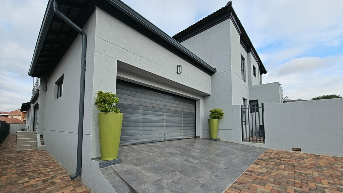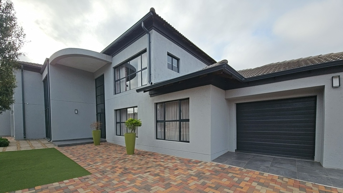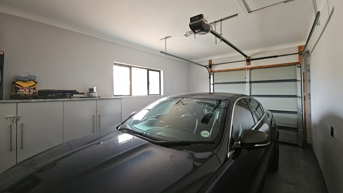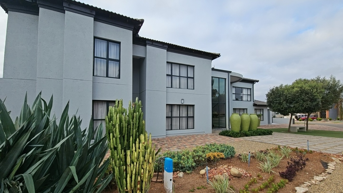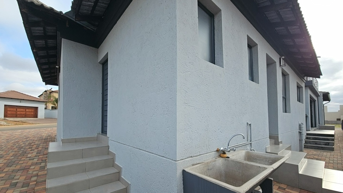- 5
- 5.5
- 3
- 601 m2
- 783 m2
Monthly Costs
Monthly Bond Repayment ZAR .
Calculated over years at % with no deposit. Change Assumptions
Affordability Calculator | Bond Costs Calculator | Bond Repayment Calculator | Apply for a Bond- Bond Calculator
- Affordability Calculator
- Bond Costs Calculator
- Bond Repayment Calculator
- Apply for a Bond
Bond Calculator
Affordability Calculator
Bond Costs Calculator
Bond Repayment Calculator
Contact Us

Disclaimer: The estimates contained on this webpage are provided for general information purposes and should be used as a guide only. While every effort is made to ensure the accuracy of the calculator, RE/MAX of Southern Africa cannot be held liable for any loss or damage arising directly or indirectly from the use of this calculator, including any incorrect information generated by this calculator, and/or arising pursuant to your reliance on such information.
Mun. Rates & Taxes: ZAR 2570.00
Monthly Levy: ZAR 900.00
Property description
Exclusive Mandate
This modern and high-quality 5-bedroom home is perfectly positioned in a
secure estate near Mall of the North, offering the ultimate blend of space,
style, and functionality. Set on a 783m² stand with a floor size of
approximately 601m², this property delivers exceptional family living with
premium finishes throughout.
As you enter through the grand foyer, you’re greeted by impressive open
spaces and elegant design. To the left, a staircase leads to the upper floor,
while to the right, a sliding door opens to one of the lounges that connects
directly to the main bedroom. This lounge features stacking doors that open to
the patio entertainment area, creating seamless indoor-outdoor living. The main
bedroom is a luxurious retreat, offering a spacious layout with a private
study, a stunning en-suite bathroom, a dedicated dressing room, and even direct
access to the single garage.
From the foyer, a small passage leads to the patio, while at the end of the
foyer, you’ll find the second living room on the left and the modern kitchen on
the right. The dining room flows effortlessly from the living area, perfect for
entertaining. On this floor, you’ll also find a guest toilet and a second
bedroom with an en-suite bathroom, dressing area, and its own private
courtyard. The kitchen is complemented by a pantry, scullery, and laundry, with
direct access to the double garage.
Upstairs, the home continues to impress with a third living room leading to
a passage that connects the gym area and storeroom. Three additional bedrooms
are located on this level — each featuring its own en-suite bathroom, while two
share a balcony. There’s also an extra versatile room that can serve as an
office, bedroom, or private lounge, depending on your needs.
The home also includes domestic quarters with a private bathroom, a
beautifully maintained front garden, and ample parking between the double and
single garages.
This property truly combines architectural excellence, spacious design, and
prime location — making it one of the most desirable homes in Bendor’s top
estate.
Bedroom 1 Laminated Floors, Built-in Cupboards, King Bed, En-Suite Bathroom,
Dressing Area, Study
Bedroom 2 Laminated Floors, Built-in Cupboards, King Bed, En-suite, Courtyard
Bedroom 3 Laminated Floors, Built-in Cupboards, King Bed, En-suite
Bedroom 4 Laminated Floors, Built-in Cupboards, King bed, En-suite, Balcony
Bedroom 5 Laminated Floors, Built-in Cupboards, King bed, En-suite, Balcony
Bathroom 1 Tiled Floors, Bath, Toilet, Double Basin and Shower
Bathroom 2 Tiled Floors, Shower, Shower, Basin and Toilet
Bathroom 3 Tiled Floors, Bath, Shower, Basin and Toilet
Bathroom 4 Tiled Floors, Bath, Shower, Basin and Toilet
Bathroom 5 Tiled Floors, Bath, Shower, Basin and Toilet
Guest Toilet and Basin
Kitchen Tiled Floors, Built-in Cupboards, Gas stove, Gas Oven, Open Plan,
Pantry
Separate scullery Tiled Floors, Built-in Cupboards
Laundry Tiled Floors, Built-in Cupboards
Dining Room Tiled Floors, Open Plan, Curtain rails
Family / Tv Room 1 Laminated Floors, Curtain Rails, Sliding Doors, Stacking
Doors, Patio
Family / Tv Room 2 Laminated Floors, Curtain Rails
Family / Tv Room 3 Laminated Floors, Curtain Rails
Entertainment Area/ Patio
Domestic Quarters
Double Garage
Single Garage
Back up Water tank
Solar System
Security Estate
Internet Access Fibre
Whether you're looking for a family home or an investment property, this
listing has it all.
- We commit ourselves to:
- *Truthful and honest advice.
- *Professional attitude, assessment, and understanding of your needs.
- *Confidentiality and protection of your interest.
- *Negotiate the best possible agreement.
- No one sells more property than us, so make the smart choice now.
Pre-qualified or cash buyers will be given preference. If this property does
not suit your needs or taste, please give me a call so that we can discuss and
find your dream home or next investment. Please also click on the logo to your
right to see all properties available by us.
- Make that important call TODAY!
Wi.C
An.C
Property Details
- 5 Bedrooms
- 5.5 Bathrooms
- 3 Garages
- 5 Ensuite
- 1 Lounges
- 1 Dining Area
Property Features
- Study
- Balcony
- Patio
- Staff Quarters
- Laundry
- Storage
- Satellite
- Pets Allowed
- Kitchen
- Pantry
- Irrigation System
- Garden
- Family TV Room
| Bedrooms | 5 |
| Bathrooms | 5.5 |
| Garages | 3 |
| Floor Area | 601 m2 |
| Erf Size | 783 m2 |
