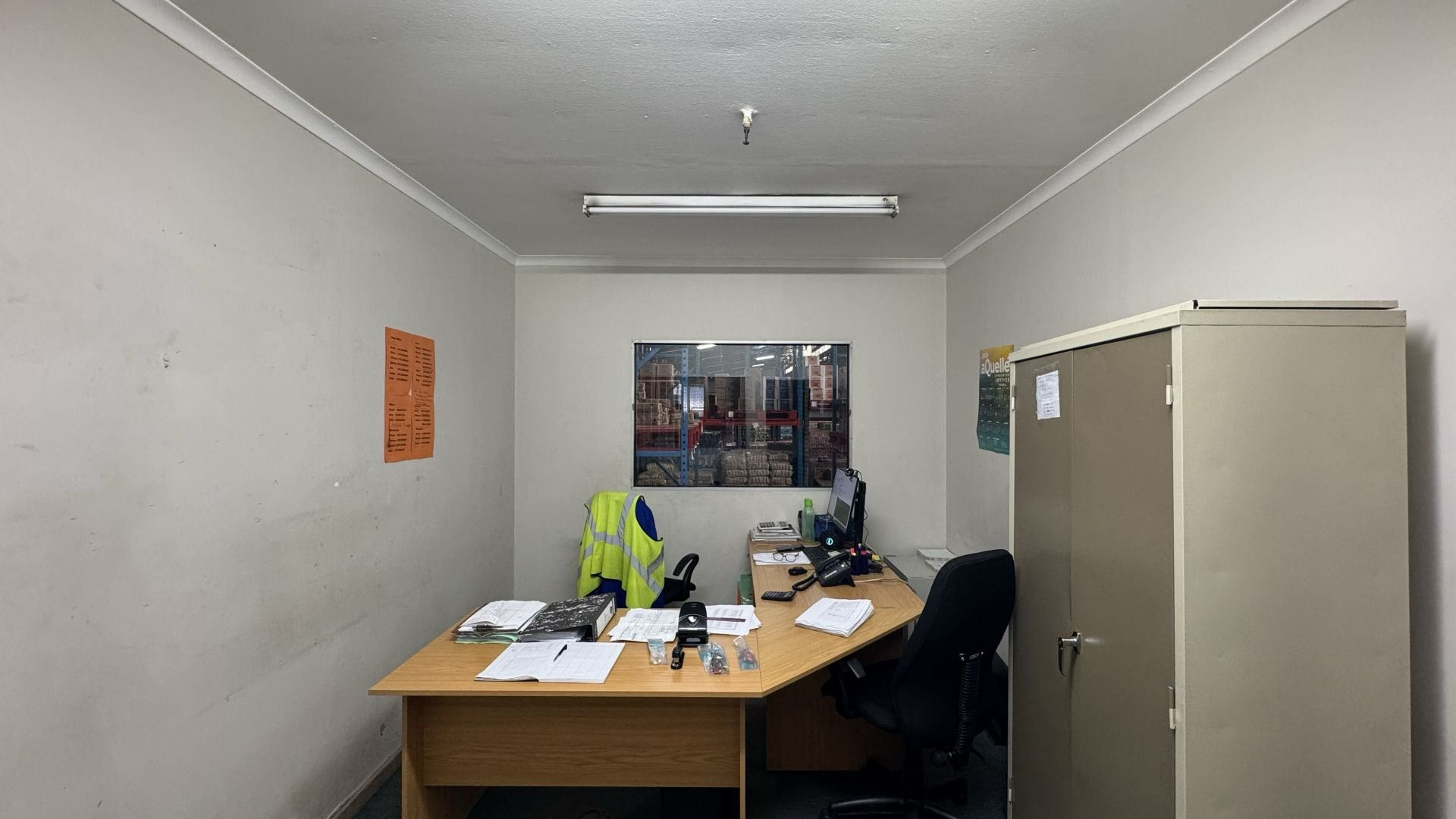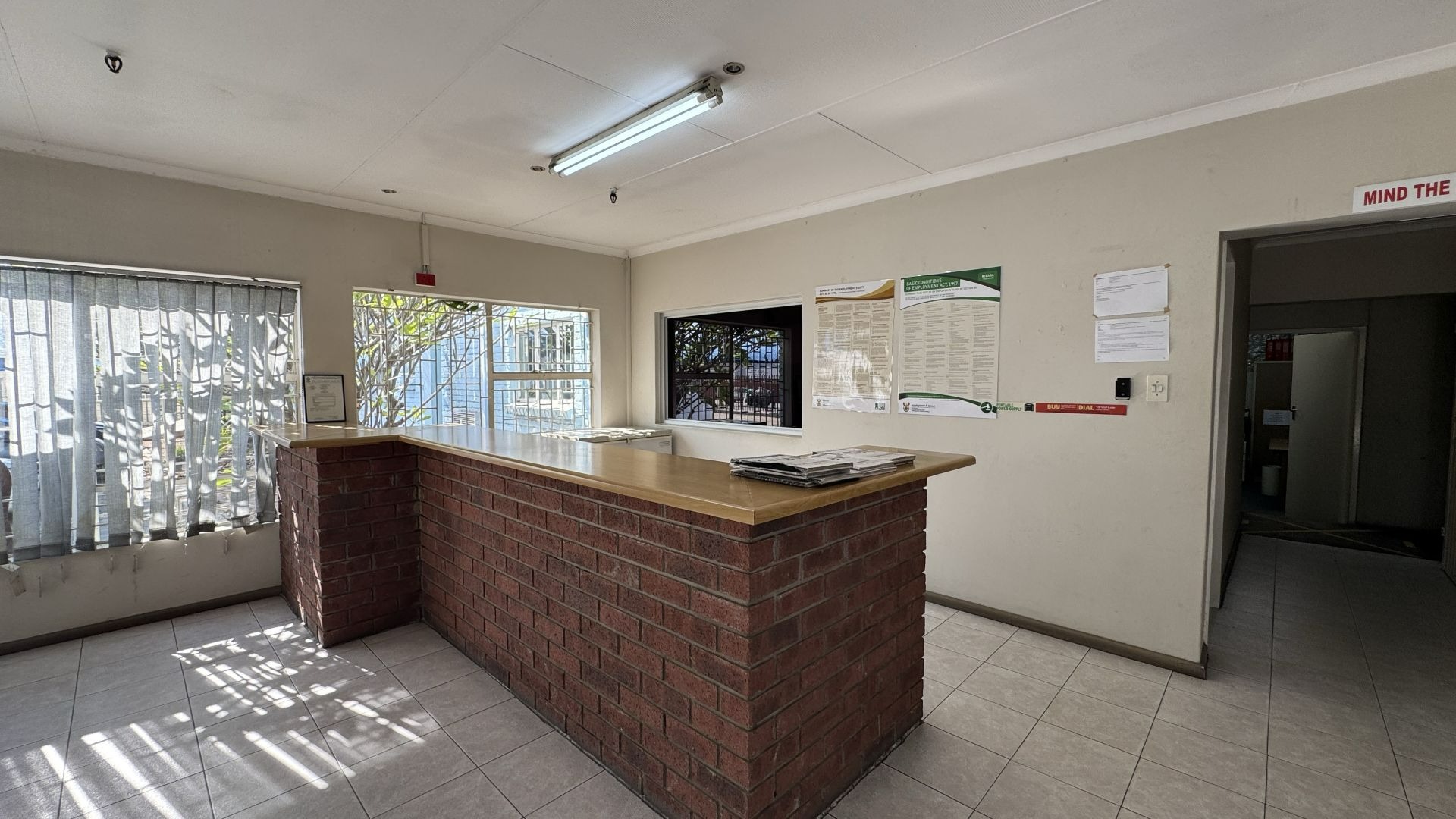- 5
- 3 150 m2
- 6 217 m2
Monthly Costs
Monthly Bond Repayment ZAR .
Calculated over years at % with no deposit. Change Assumptions
Affordability Calculator | Bond Costs Calculator | Bond Repayment Calculator | Apply for a Bond- Bond Calculator
- Affordability Calculator
- Bond Costs Calculator
- Bond Repayment Calculator
- Apply for a Bond
Bond Calculator
Affordability Calculator
Bond Costs Calculator
Bond Repayment Calculator
Contact Us

Disclaimer: The estimates contained on this webpage are provided for general information purposes and should be used as a guide only. While every effort is made to ensure the accuracy of the calculator, RE/MAX of Southern Africa cannot be held liable for any loss or damage arising directly or indirectly from the use of this calculator, including any incorrect information generated by this calculator, and/or arising pursuant to your reliance on such information.
Mun. Rates & Taxes: ZAR 22000.00
Property description
A Strategic Move for Your Logistics and Operations
Located in the thriving industrial precinct of Ladine, Polokwane, this expansive warehouse presents an outstanding opportunity for businesses seeking to grow their operations or establish a well-equipped, secure, and strategically positioned base. The property encompasses 3,150 m² of building area on a generous 6,231 m² stand, thoughtfully designed to accommodate a wide range of industrial and logistical requirements.
This industrial-zoned facility offers a seamless integration of functionality and efficiency. The main building features nine spacious offices, ideal for housing administrative and management teams. Additionally, a dedicated training room and a modern boardroom provide professional spaces for staff development, strategic planning, and client engagements.
Employee convenience and workplace standards are met with two men’s and two ladies’ restrooms, each equipped with showers. A secure filing room with a drop safe adds an extra layer of protection for sensitive documents and valuables. Within the warehouse, ten delivery bays with integrated cages ensure smooth, organized, and secure handling of goods during loading and unloading operations.
Complementing the primary structure is an external building that further enhances the property’s utility. This secondary space includes a storeroom for additional storage requirements, along with a men’s restroom and a private office—ideal for supporting smaller, on-site functions or extended operational needs.
Positioned in the industrial core of Polokwane, the warehouse benefits from immediate access to major transport routes and essential business services. This strategic location ensures operational efficiency and connectivity, making it particularly well-suited for businesses involved in logistics, manufacturing, warehousing, or distribution.
This offering represents more than just a warehouse—it is a comprehensive solution for businesses intent on optimizing their operational capacity. With its expansive layout, high-quality infrastructure, and strategic positioning, the property is tailored to support both emerging enterprises and established firms looking to scale or streamline their operations.
This fully sprinklered warehouse features a roof-mounted water sprinkler system for comprehensive fire protection.
The selling price mentioned is VAT Excluded.
To explore this unique industrial opportunity in Ladine, Polokwane, and discover how it can support your business goals, contact us today to arrange a viewing.
We commit ourselves to:
*Truthful and honest advice.
*Professional attitude, assessment, and understanding of your needs.
*Confidentiality and protection of your interest.
*Negotiate the best possible agreement.
No one sells more property than us, so make the smart choice now. Pre-qualified or cash buyers will be given preference. If this property does not suit your needs or taste, please give me a call so that we can discuss and find your dream home or next investment. Please also click on the logo to your right to see all properties available by us.
Make that important call TODAY!
Sa.T
Wy.S
Property Details
- 5 Bathrooms
Property Features
Video
| Bathrooms | 5 |
| Floor Area | 3 150 m2 |
| Erf Size | 6 217 m2 |


























