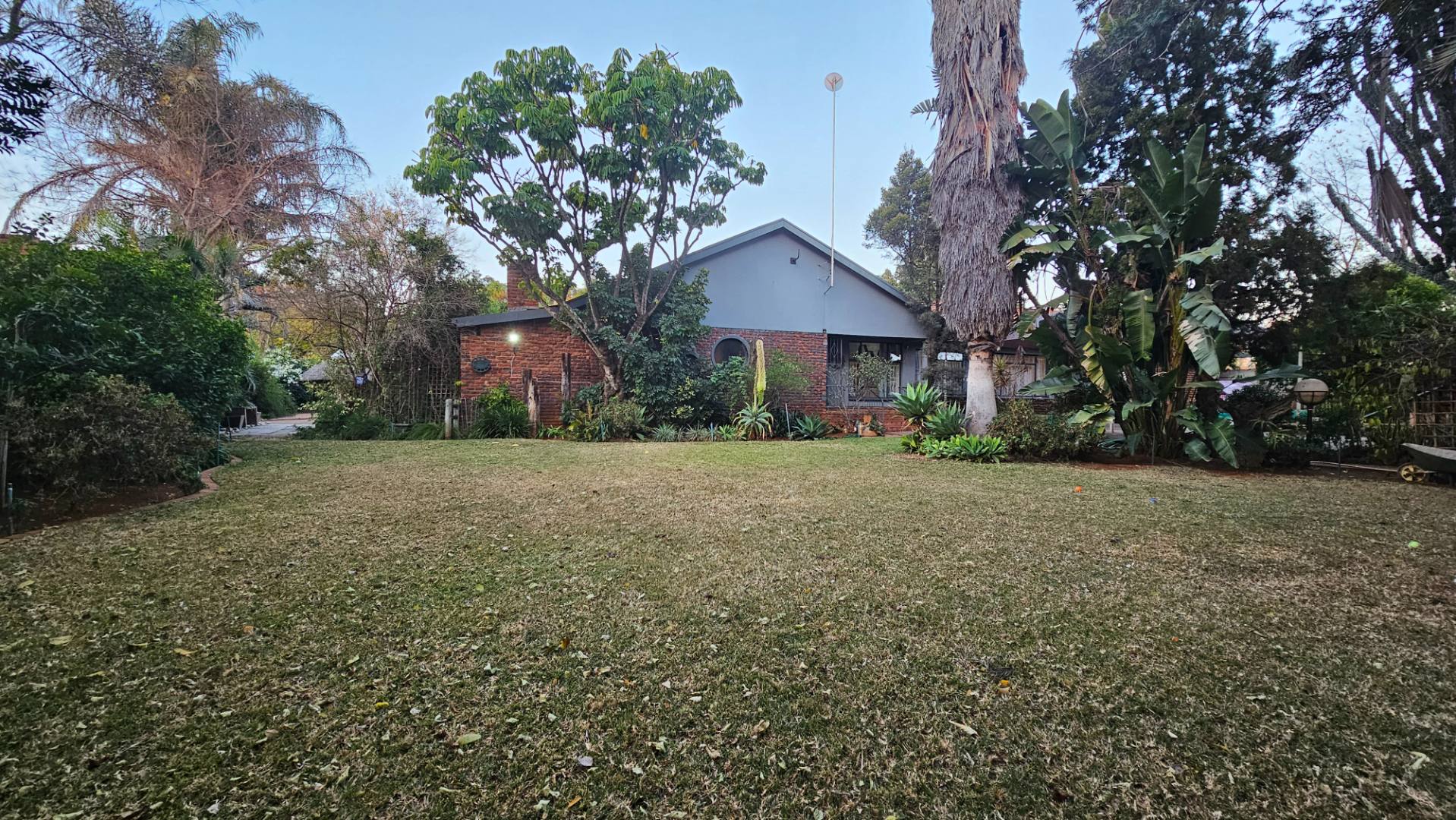- 5
- 3
- 350 m2
- 1 563 m2
Monthly Costs
Monthly Bond Repayment ZAR .
Calculated over years at % with no deposit. Change Assumptions
Affordability Calculator | Bond Costs Calculator | Bond Repayment Calculator | Apply for a Bond- Bond Calculator
- Affordability Calculator
- Bond Costs Calculator
- Bond Repayment Calculator
- Apply for a Bond
Bond Calculator
Affordability Calculator
Bond Costs Calculator
Bond Repayment Calculator
Contact Us

Disclaimer: The estimates contained on this webpage are provided for general information purposes and should be used as a guide only. While every effort is made to ensure the accuracy of the calculator, RE/MAX of Southern Africa cannot be held liable for any loss or damage arising directly or indirectly from the use of this calculator, including any incorrect information generated by this calculator, and/or arising pursuant to your reliance on such information.
Mun. Rates & Taxes: ZAR 2600.00
Property description
Set on a spacious 1,563m² stand in one of Polokwane’s most desirable suburbs, this property isn’t just a house—it’s a space where family life, entertainment, and opportunity come together effortlessly.
As you step onto the property, you're welcomed by a lush, established garden and a sense of calm that only a home filled with memories can offer. The main house invites you in through a warm foyer, flowing into a formal lounge ideal for guests, and a separate TV room perfect for relaxed family time. The dining room opens directly to a built-in braai and patio, setting the scene for countless weekend gatherings.
At the heart of the home is a generously sized kitchen with ample storage, a separate scullery, and enough space for the whole family to move freely—whether you're prepping lunchboxes or hosting Sunday lunch. The main house offers three well-sized bedrooms, with the main bedroom featuring a dressing area and en-suite bathroom, creating your own quiet retreat. A study adds flexibility for working from home, while the layout gives both privacy and togetherness in all the right places.
Step outside, and you’ll find a sparkling swimming pool ready for summer days, and a Lapa complete with a toilet and basin—perfect for lazy afternoons or lively evenings. The property also includes two separate entrances, with ample parking thanks to a double carport in front and a triple carport at the back, making it ideal for extended family or guests.
But the magic doesn’t stop there.
At the rear of the property, a large flatlet opens the door to possibility. Once a fully operating salon, this three-bedroom unit with open-plan living and kitchen is perfect for extended family, a home business, or rental income. There’s also a charming bachelor flatlet—once a thatched Lapa—now cleverly converted into a cozy studio space. Two Wendy houses complete the outdoor space, with one serving as a laundry/tool shed and the other ready to be used as extra storage or even a private retreat.
With a borehole, domestic toilet, and generous yard space, this property offers more than just a home—it’s a lifestyle that blends comfort, convenience, and potential for the future.
Located in Sterpark, just minutes from Mall of the North, top schools, shopping hubs, and business centres, you’re never far from where you need to be.
Bedroom 1 Tiled Floors, Curtain Rails, Cupboards, Queen Bed, En-suite, Celling Fan, Walk in closet
Bedroom 2 Tiled Floors, Curtain Rails, Cupboards, Double Bed.
Bedroom 3 Tiled Floors, Curtain Rails, Cupboards, Double bed.
Bathroom 1 Tiled Floors, Bath, Toilet, Shower and Basin
Bathroom 2 Tiled Floors, Bath, Toilet, Shower and Basin
Kitchen Tiled Floors, Built-in Cupboards, Electric Hob, Scullery
Dining Room Tiled Floors, Open Plan, Curtain Rails.
Lounge Tiled Floors, Curtain Rails, Open Plan
Tv Room Tiled Floors, Curtain Rails, Celling Fan
Study
2 Bedroom Flatlet
Pool
Lapa
Entertainment Area
Shaded parking
Borehole
Back up water tank
Security Alarm System.
Internet Access Fibre
Backup Power No.
We commit ourselves to:
*Truthful and honest advice
*Professional attitude, assessment, and understanding of your needs.
*Confidentiality and protection of your interest
*Negotiate the best possible agreement.
No one sells more property than us, so make the smart choice now.
Pre-qualified or cash buyers will be given preference.
If this property does not suit your needs or taste, please give me a call so that we can discuss and find your dream home or next investment!!!
Property Details
- 5 Bedrooms
- 3 Bathrooms
- 1 Ensuite
- 1 Lounges
- 1 Dining Area
Property Features
- Study
- Patio
- Pool
- Pets Allowed
- Alarm
- Kitchen
- Lapa
- Built In Braai
- Irrigation System
- Garden
- Family TV Room
| Bedrooms | 5 |
| Bathrooms | 3 |
| Floor Area | 350 m2 |
| Erf Size | 1 563 m2 |




































































